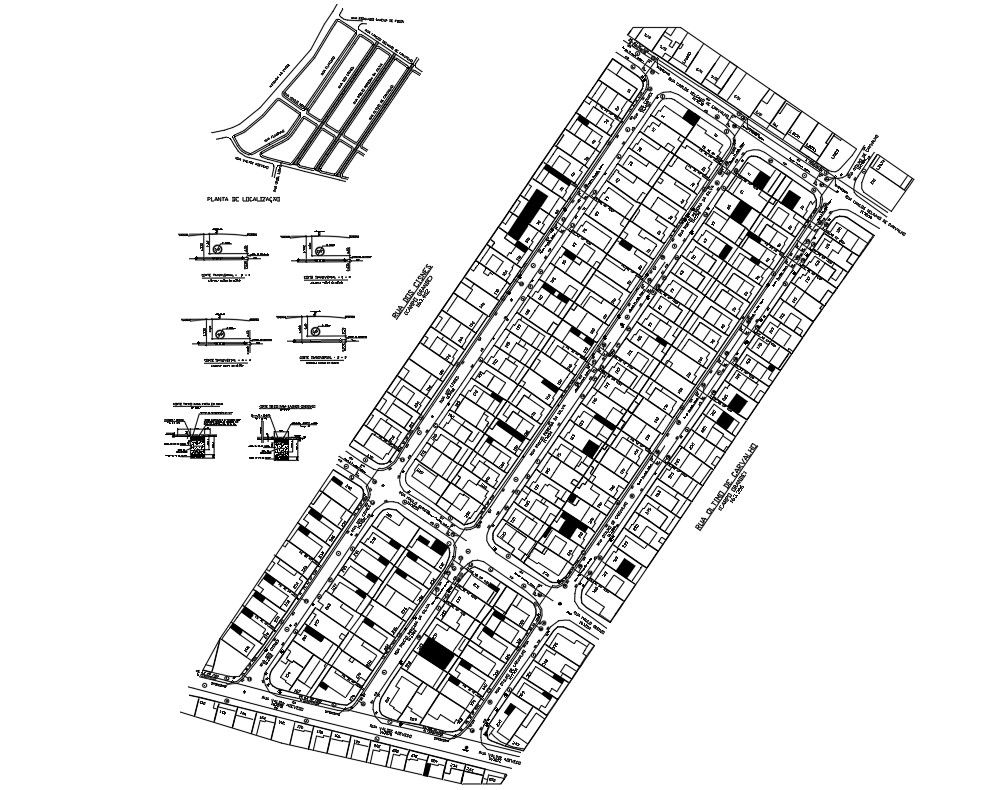DWG Autocad drawing file shows the Details of Network Construction PE 32mm.Download the DWG AutoCAD file.
Description
DWG Autocad drawing file shows the Details of Network Construction PE 32mm MP (GN).The drawing shows the plan pipe details,table of content for all the cut section of the drawings in DWG File.Download the DWG AutoCAD file.Thanks for Downloading AutoCAD DWG and other CAD program files from our website.
File Type:
DWG
File Size:
637 KB
Category::
Structure
Sub Category::
Section Plan CAD Blocks & DWG Drawing Models
type:
Gold
Uploaded by:
