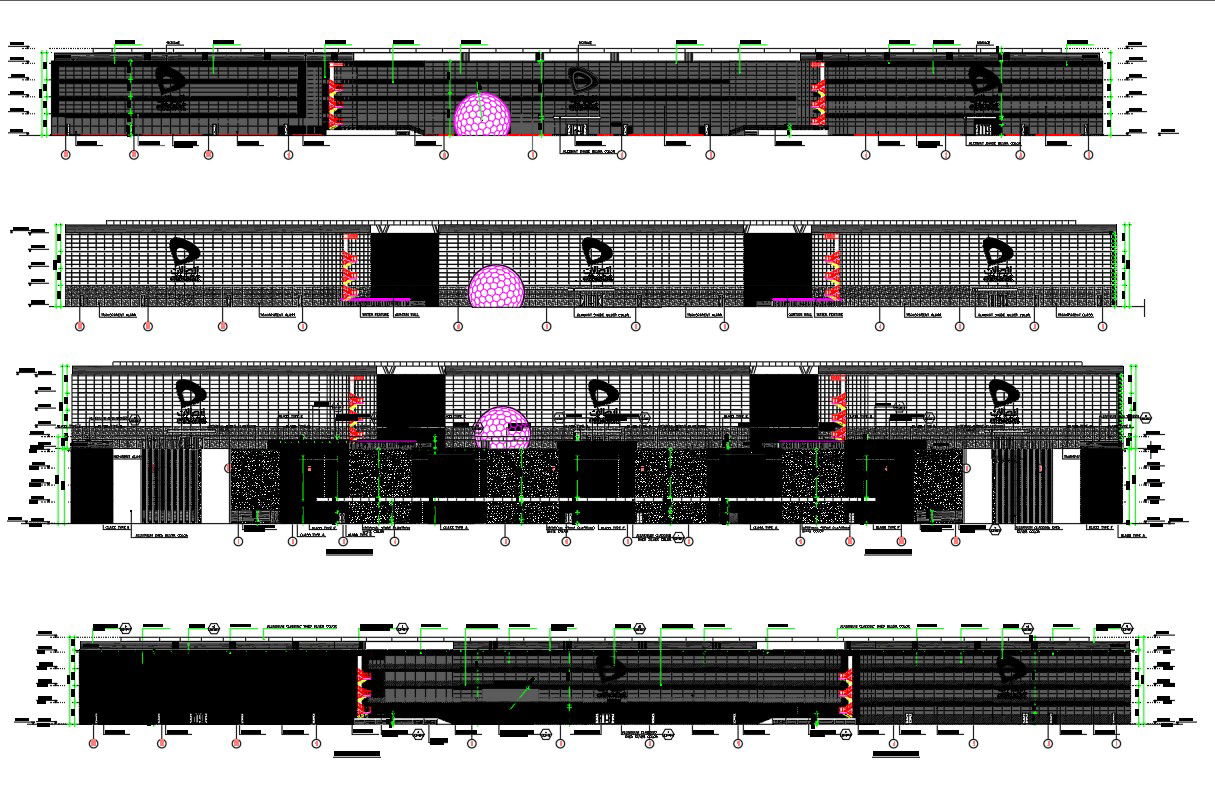Drawing shows the elevation of office building in the Autocad 2D model. Download the Autocad DWG file.
Description
Drawing shows the elevation of office building in the Autocad 2D model. Types of material used, material details, dimensions of floor, door details were given in this drawing model. Glass type, revolving door, water future, curtain wall, transparent glass, wall mounted monorail, aluminium cladding, silver door and artificial stone plasters were mentioned in this model. Thank you for downloading the cad file and other program file from our website.
File Type:
DWG
File Size:
2 MB
Category::
Structure
Sub Category::
Section Plan CAD Blocks & DWG Drawing Models
type:
Gold
Uploaded by:

