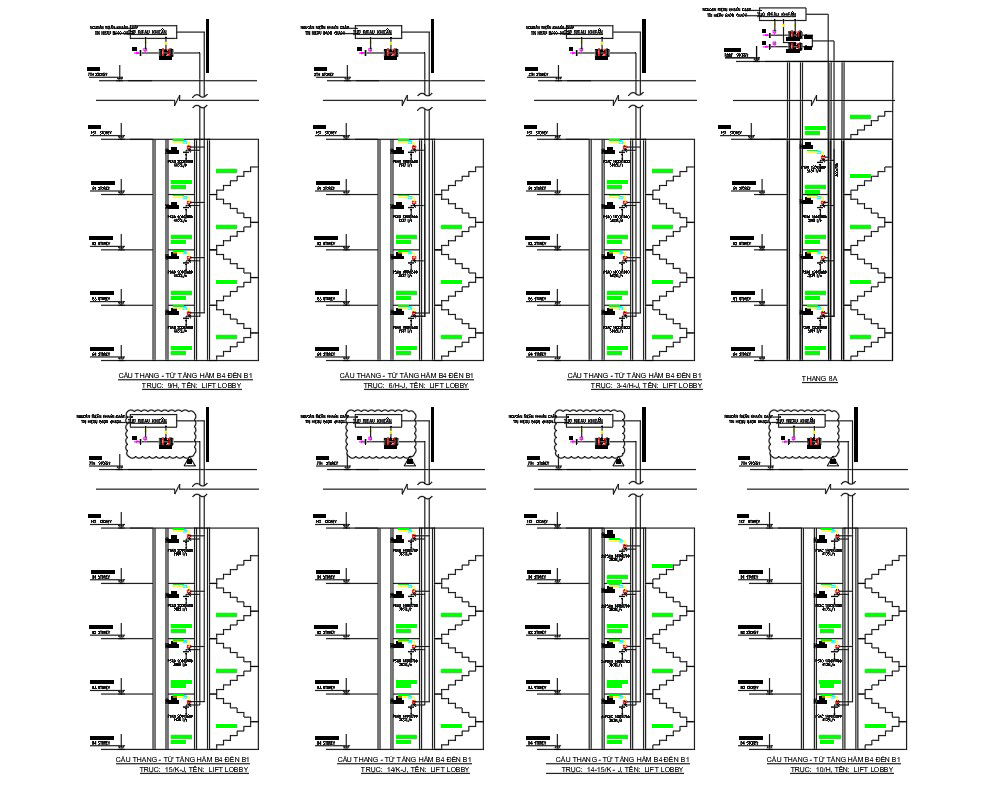Section of the smoke exhaust commercial building is given in the Autcad 2D drawing model. Download the Autocad DWG file.
Description
Section of the smoke exhaust commercial building is given in the Autcad 2D drawing model. Different types of bridge connections were given from floor to different story level. It is mentioned in the drawing file. Thank you for downloading the cad file and other program file from our website.
File Type:
DWG
File Size:
91 KB
Category::
Structure
Sub Category::
Section Plan CAD Blocks & DWG Drawing Models
type:
Gold
Uploaded by:

