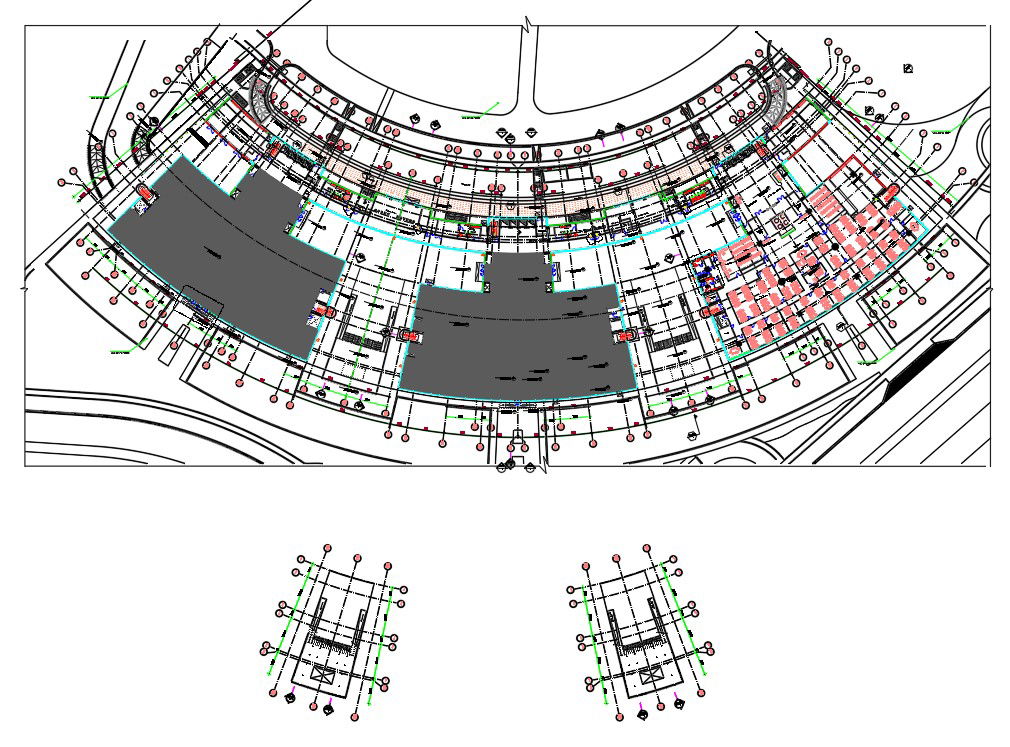Autocad 2D DWG drawing file shows the plan of office building. Download the Autocad DWG file.
Description
Autocad 2D DWG drawing file shows the plan of office building. In this file manager room, entrance, reception desk, meeting hall, waiting area, vendor PM room, business vendor, vendor management, corridor, huawie room, etisalat area, male toilet, female toilets, pantry, noise control details for generator room, generator room and gas cylinder were mentioned here. Other details were given in the drawing mode. Thank you for downloading the cad file and other program file from our website.
File Type:
DWG
File Size:
8.2 MB
Category::
Structure
Sub Category::
Section Plan CAD Blocks & DWG Drawing Models
type:
Gold
Uploaded by:
