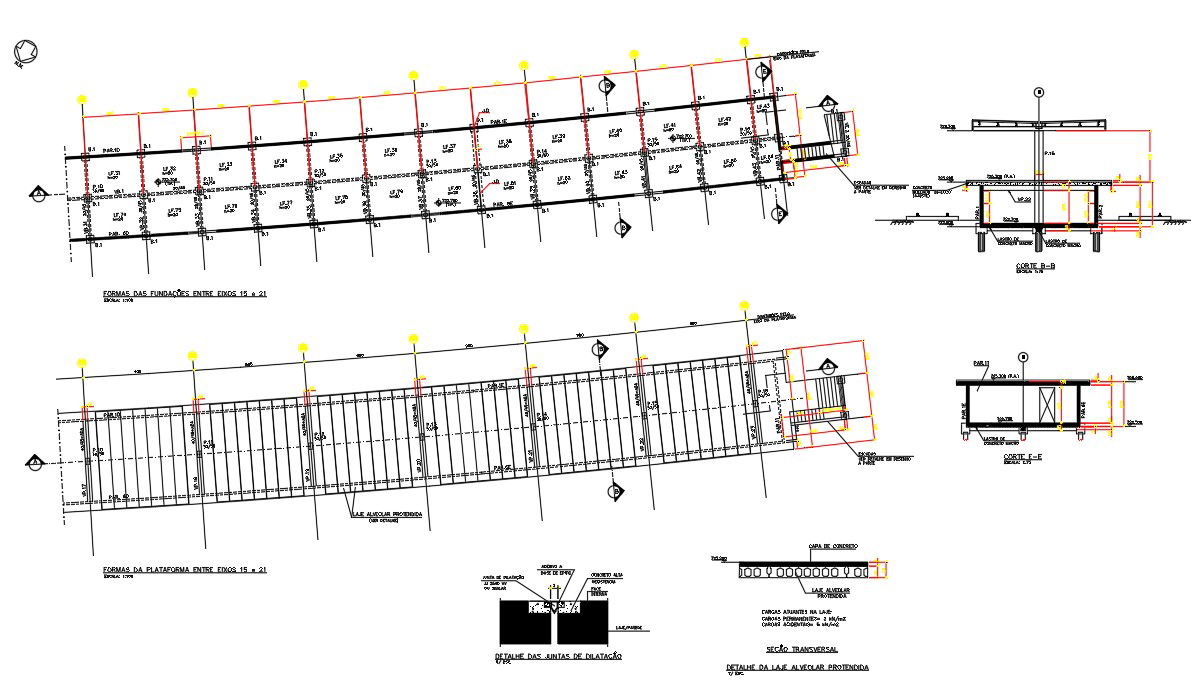Details of the Expansion joints, foundation, sections were given in this file with the form of 2D Autocad model. Download the Autocad DWG file.
Description
Details of the Expansion joints, foundation, sections were given in this file with the form of 2D Autocad model. Foundation marking were done. Expansion joint details given in the pictures. Lean concrete and ballast were provided. Thank you for downloading the cad file and other program file from our website.
Uploaded by:

