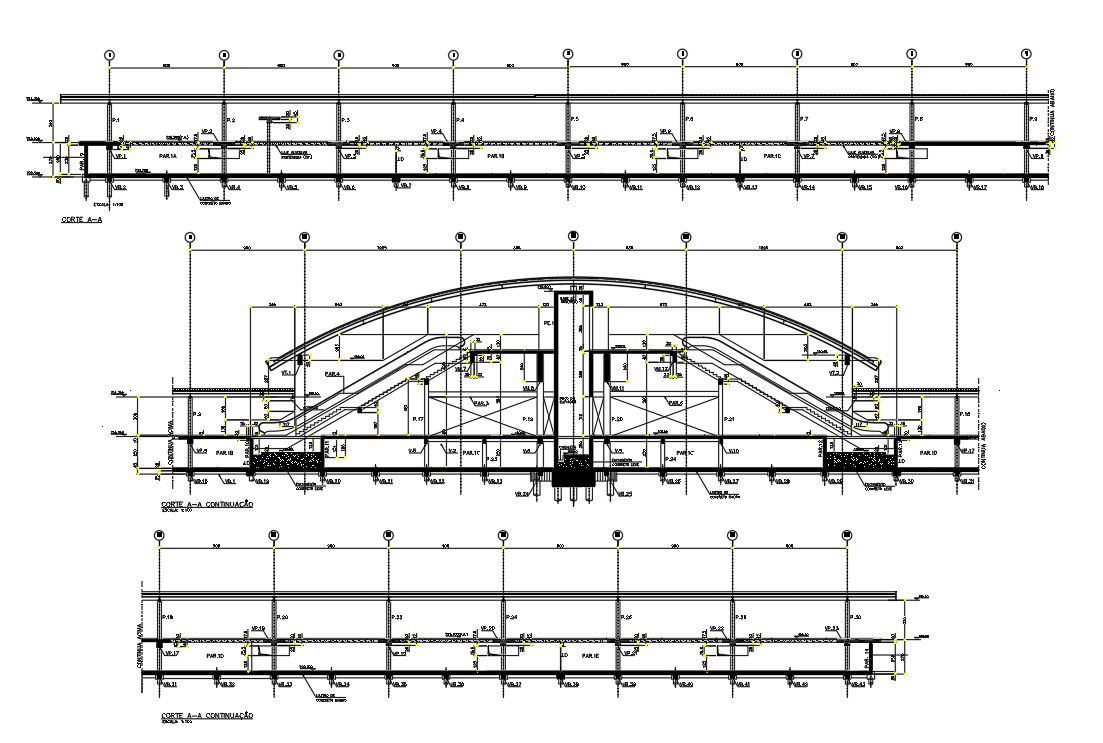Details of concrete structures and sections were given in this Autocad modle DWG drawing file. Download the Autocad DWG file.
Description
Details of concrete structures and sections were given in this Autocad modle DWG drawing file. Elevator well, channel, concrete filling, ballast filling, base of concrete, console were mentioned. Other details were given in the drawing file. Thank you for downloading the cad file and other program file from our website.
File Type:
DWG
File Size:
668 KB
Category::
Structure
Sub Category::
Section Plan CAD Blocks & DWG Drawing Models
type:
Gold
Uploaded by:

