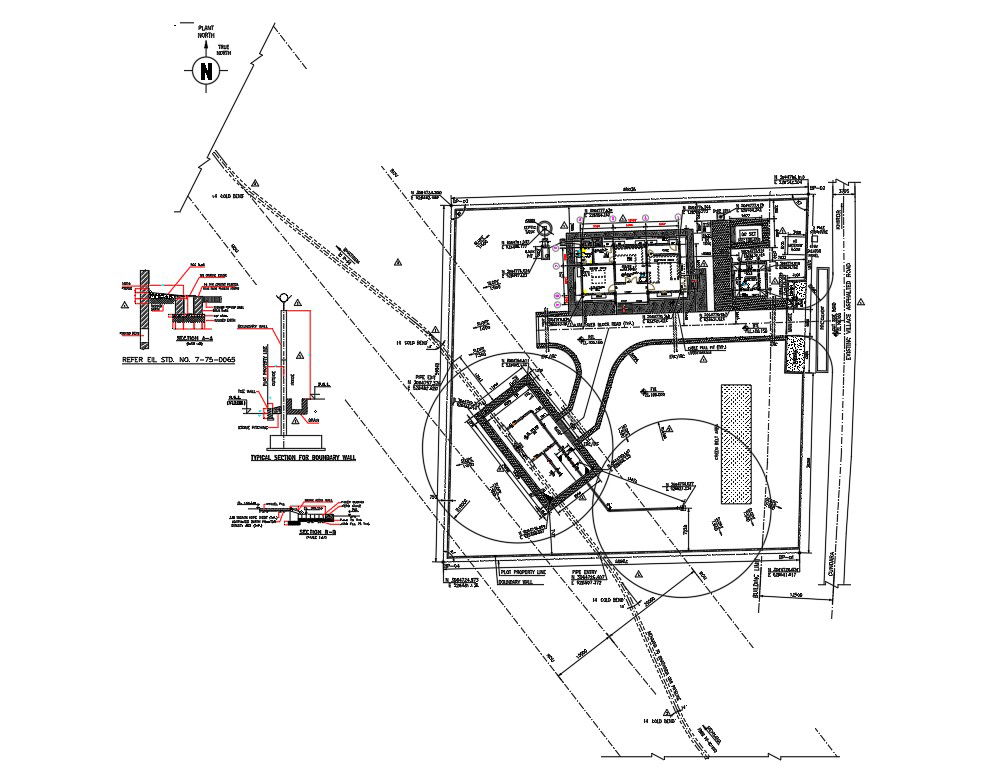Plot plan for the mehsana bathinda pipeline projects shown in the autocad 2D DWG drawing model. Download the Autocad DWG drawing file.
Description
Plot plan for the mehsana bathinda pipeline projects shown in the autocad 2D DWG drawing model. Pipe entry, pipe exit, plot property line, boundary wall, green belt area, paver block road were mentioned. Section of boundary wall details were given. Drawing titles, description, reference drawing, boundary co-ordinates were given. Lobby, store, electrical room, battery room, metering room were mentioned. Other drawing details were given clearly. Thank you for the downloading the cad file and other cad program from our website.
Uploaded by:

