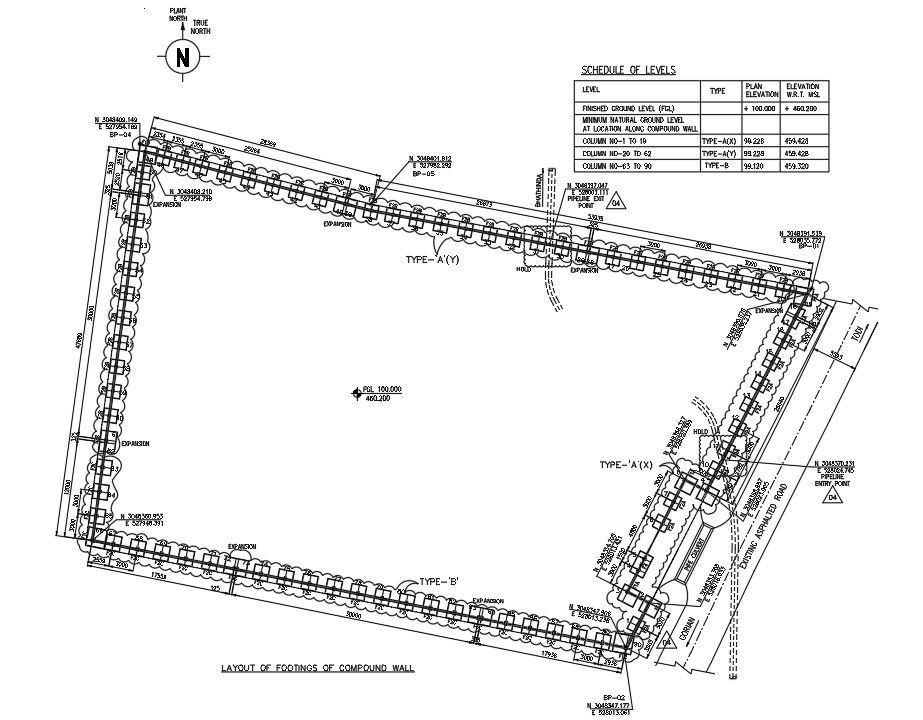Boundary wall layout and detailing for plot has given in the Autocad 2D drawing model. Download the Autocad DWG drawing file.
Description
Boundary wall layout and detailing for plot has given in the Autocad 2D drawing model. A boundary wall is made with brick work. A "boundary wall" is thus: a wall constructed on the land of one owner. A party fence wall is therefore a wall that stands astride a boundary, and the boundary will normally run along the centre line of the wall. Pipe line exist and expansion were mentioned. Thank you for the downloading the cad file and other cad program from our website.
Uploaded by:

