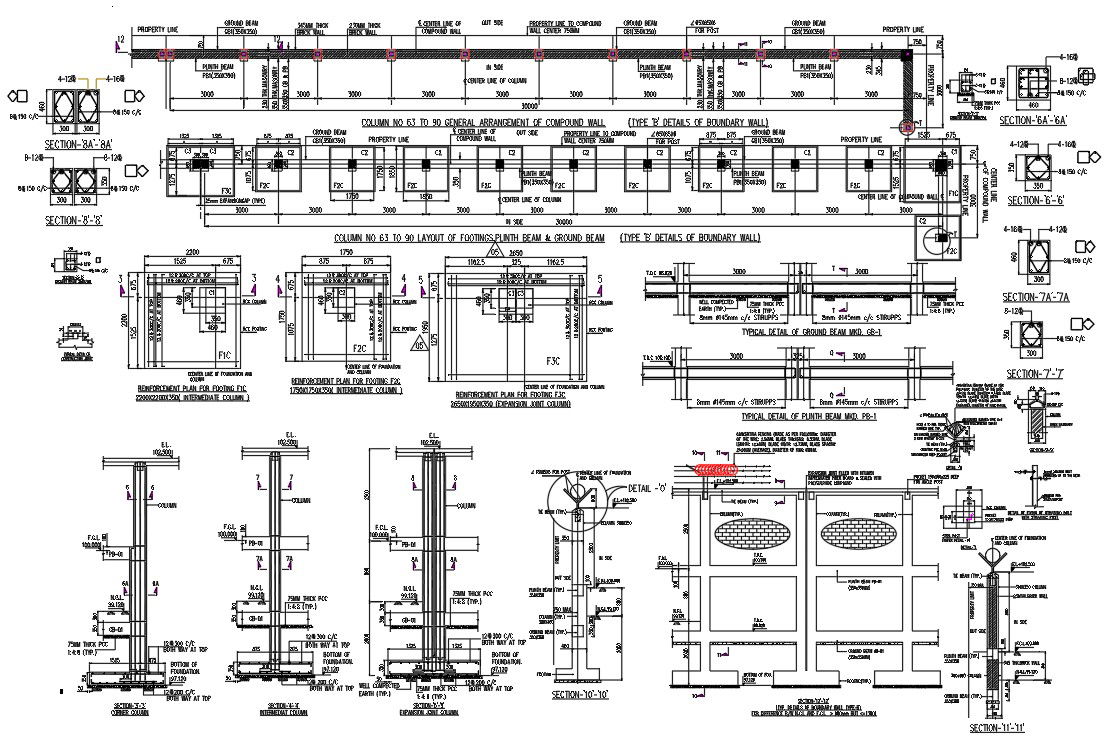Details of boundary wall sections were given in this drawing file. Download the Autocad DWG drawing file.
Description
Details of boundary wall sections were given in this drawing file. Expansion joint column, intermediate column, details of boundary wall, details of construction joint, reinforcement details for plan, layout of footing, plinth beam and ground beam, typical details of plinth beam were explained. The details of Reinforcement bar, stirrups are given in the file. Thank you for the downloading the cad file and other cad program from our website.
File Type:
DWG
File Size:
460 KB
Category::
Structure
Sub Category::
Section Plan CAD Blocks & DWG Drawing Models
type:
Gold
Uploaded by:

