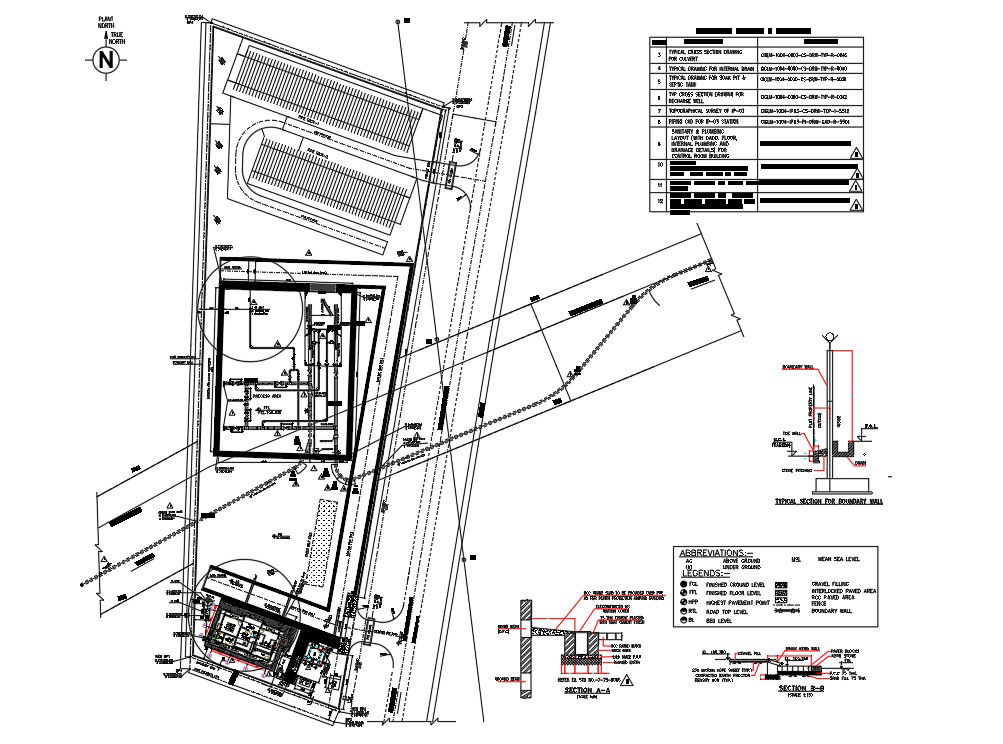Plot plan has given in the autocad 2D DWG drawing file. Downlaod the Autocad DWG file.
Description
Plot plan has given in the autocad 2D DWG drawing file. In this drawing typical section for boundary wall, key plan, ground beam and grade beam sections, brick kerb wall, paver blocks, kerb stone, sand filling and rcc filling were mentioned clearly. Details of fire extinguisher petroleum natural gas regulatory board guide lines were given in the description box. Thank you for the downloading the cad file and other cad program from our website. Key plan,boundary wall, Ground beam, sections, DWG drawing file
File Type:
DWG
File Size:
1.6 MB
Category::
Structure
Sub Category::
Section Plan CAD Blocks & DWG Drawing Models
type:
Gold
Uploaded by:

