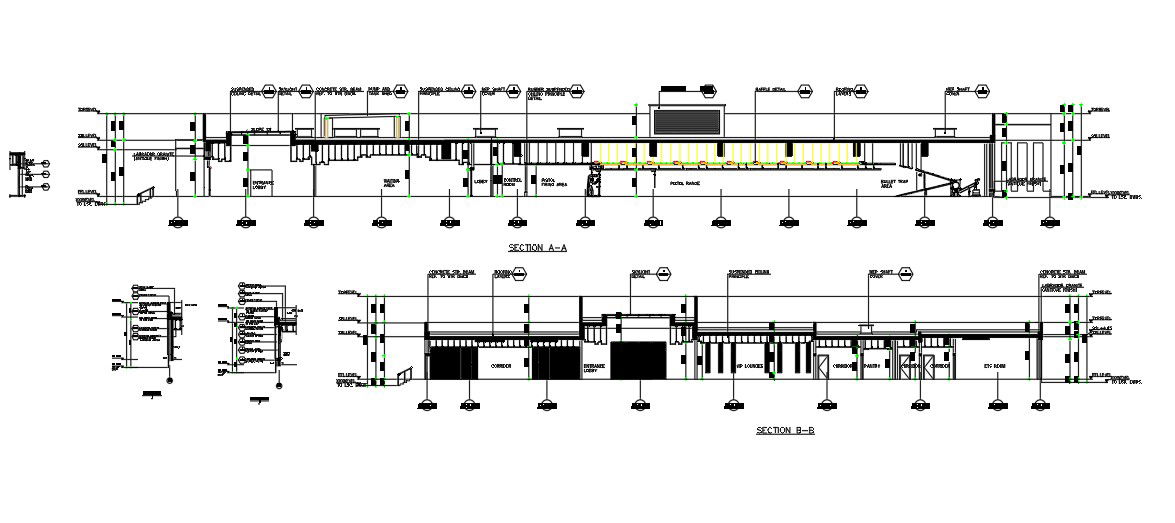2D CAD drawing file shows the details of Pistol Permit Licensing. Download the Autocad DWG file.
Description
2D CAD drawing file shows the details of Pistol Permit Licensing. This plan contains Lobby, Control room, Pistol Fire Area, waiting area, VIP longue, Class room. corridor and Pantry. The section of building is given clearly. Thank you for downloading Autocad Drawing DWG and other CAD program files from our website.
Uploaded by:
