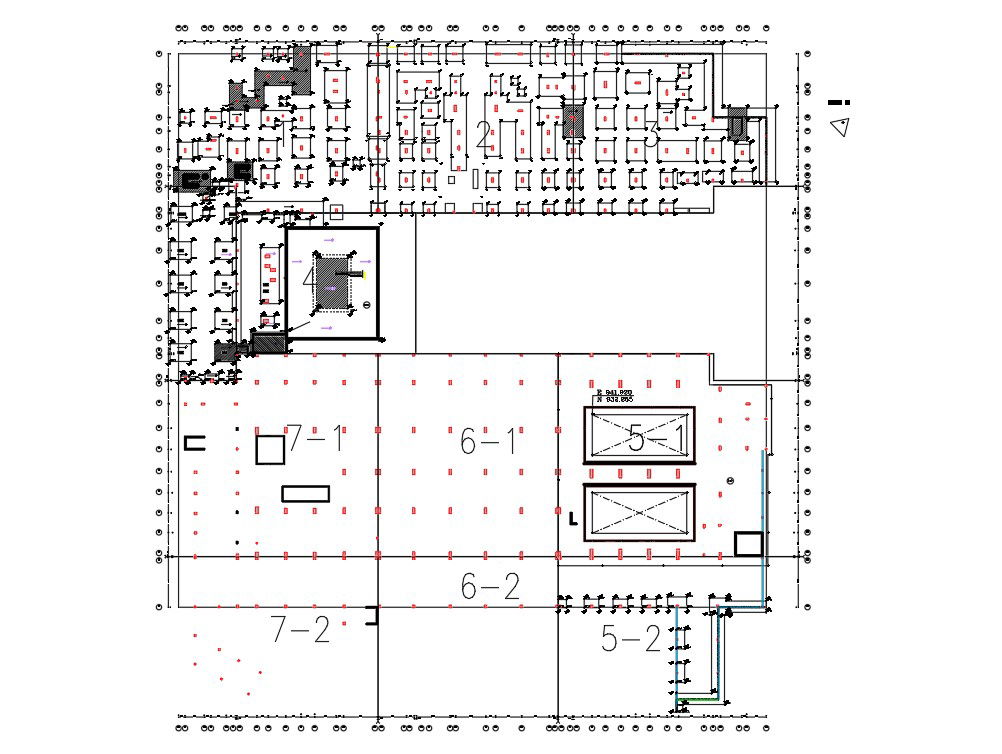The AutoCad 2D drawing file having the Footing Plain Concrete Plan - Shop Drawing .Download the AutoCAD 2D DWG file.
Description
The AutoCad 2D drawing file having the Footing Plain Concrete Plan - Shop Drawing .Footing plans provide details on footing depths and widths, slabs and stiffening beams and the type and positioning of steel reinforcement. These documents must also be included in a building permit application.list of details required for footing are Transfer of axial force at the base of column,Size of the footing,Thickness of footing,Minimum reinforcement.Check for the gross base pressure ,Size of the footing.,Checking for two-way shear.All the dimensions and size other details are given in tabular column. Download the AutoCAD 2D DWG file. Thank you so much for downloading DWG file from cadbull website.
Uploaded by:
