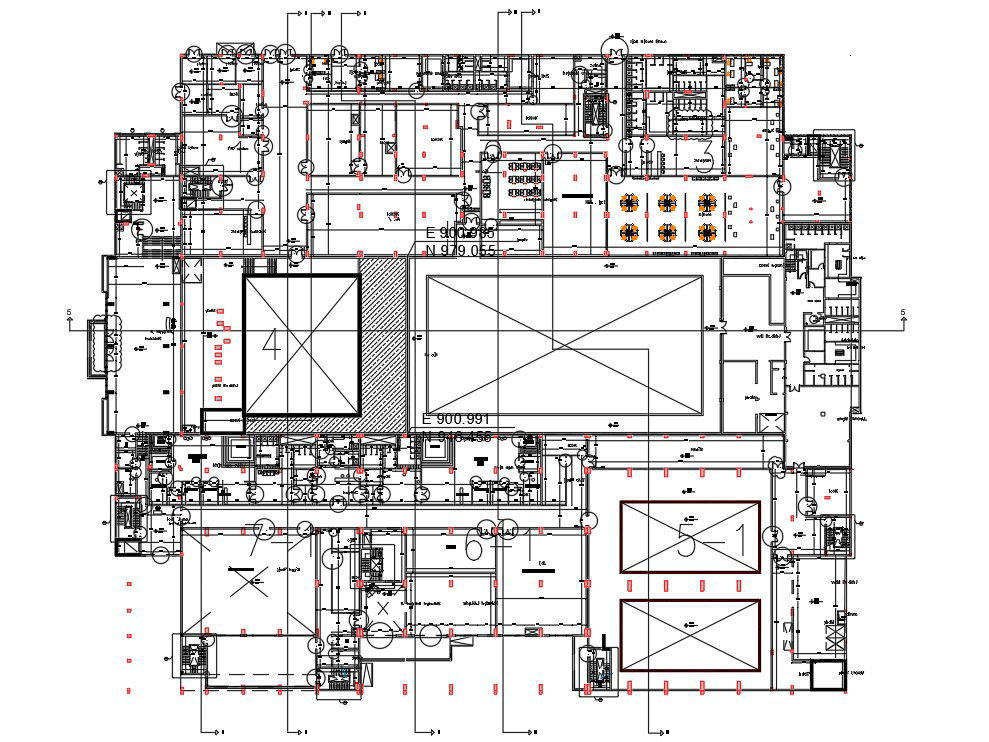AutoCad drawing file having the plan of commercial building basement floor.Download the AutoCAD 2D DWG file. Thank you so much for downloading DWG file from cadbull website
Description
AutoCad drawing file having the plan of commercial building basement floor.In this plan the measurements of carpet area and the block diagrams of chairs,toilets,wash basins,sofas etc.A basement or cellar is one or more floors of a building that are completely or partly below the ground floor. The word cellar applies to the whole underground level or to any large underground room. A sub cellar is a cellar that lies further underneath.Download the AutoCAD 2D DWG file. Thank you so much for downloading DWG file from cadbull website
Uploaded by:

