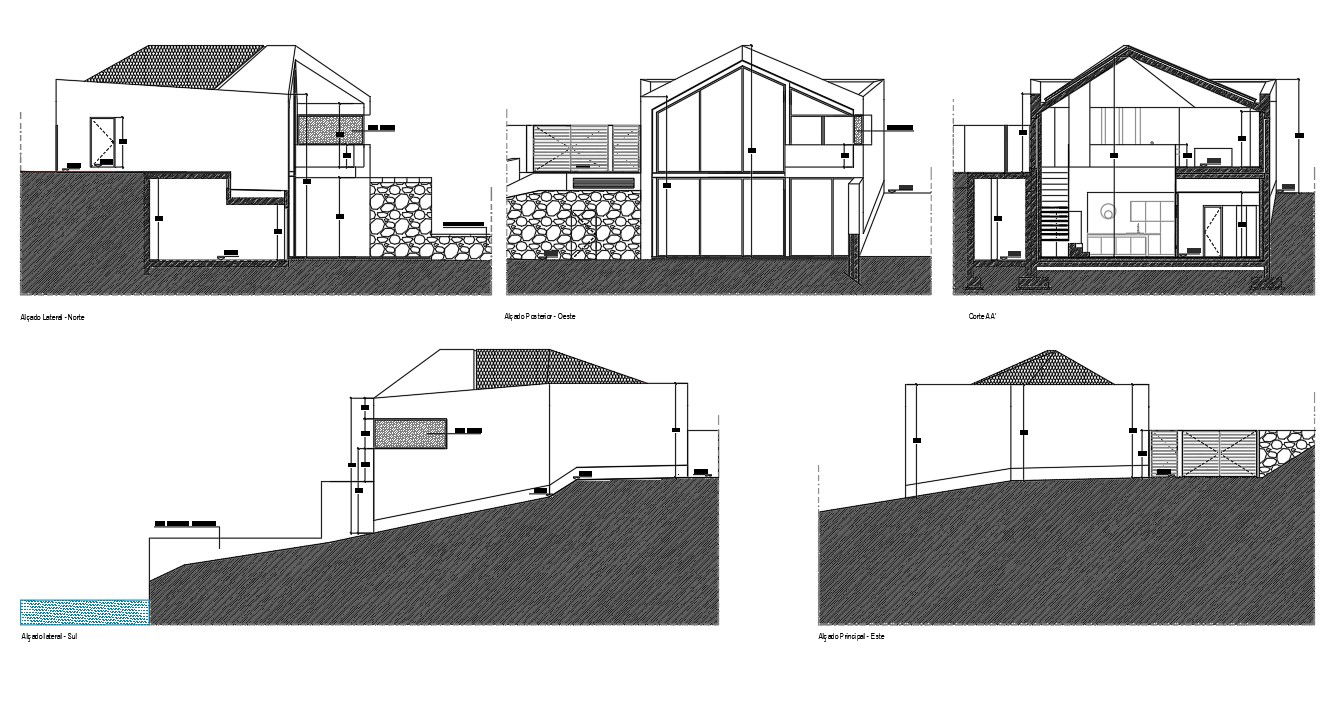The file shows the elevation of house - deployment plan surveying overlay in the 2D Autocad model. Download the Autocad DWG drawing file.
Description
The file shows the elevation of house - deployment plan surveying overlay in the 2D Autocad model. Resorted existing wall, top view, side elevation - south, rear elevation - west, side elevation - north and section AA were mentioned clearly. Thank you for downloading the file and other CAD program from our website.
Uploaded by:

