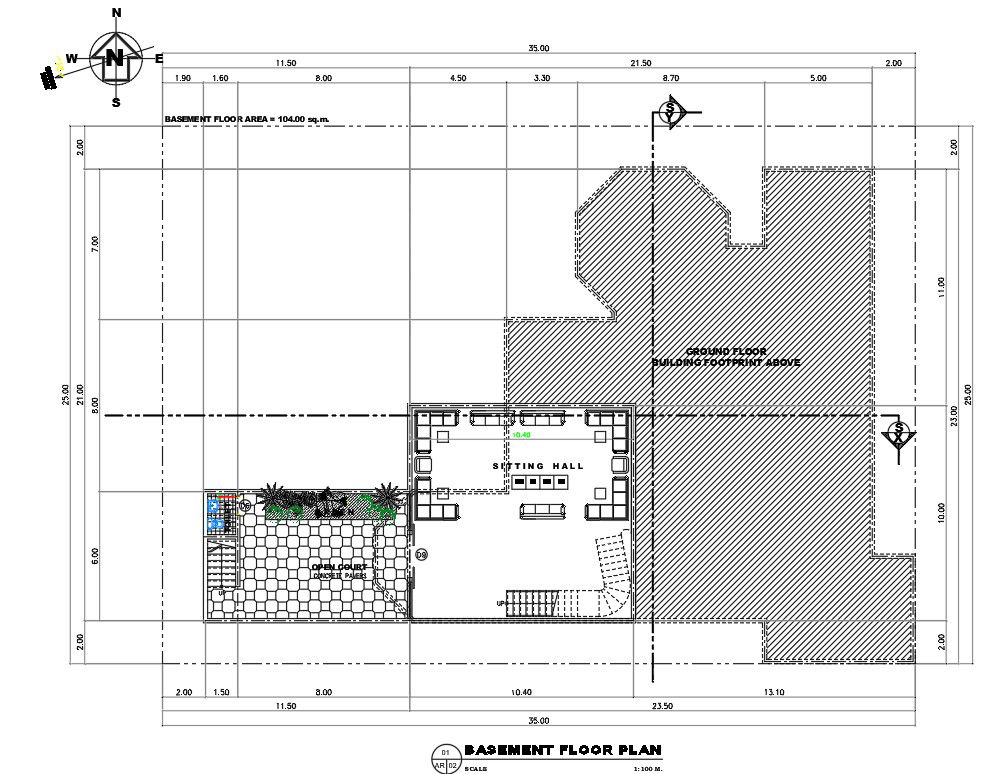Basement floor plan of the two storey residential building has given in the autocad 2D DWG drawing file. Download the autocad DWG file.
Description
Basement floor plan of the two storey residential building has given in the autocad 2D DWG drawing file. Ceiling finishes, floor finishes, wall finishes and baseboard finishes has given in the autocad model. Sitting hall, toilet and open court were provided. Thank you for downloading the autocad file and other CAD program from our website.
Uploaded by:

