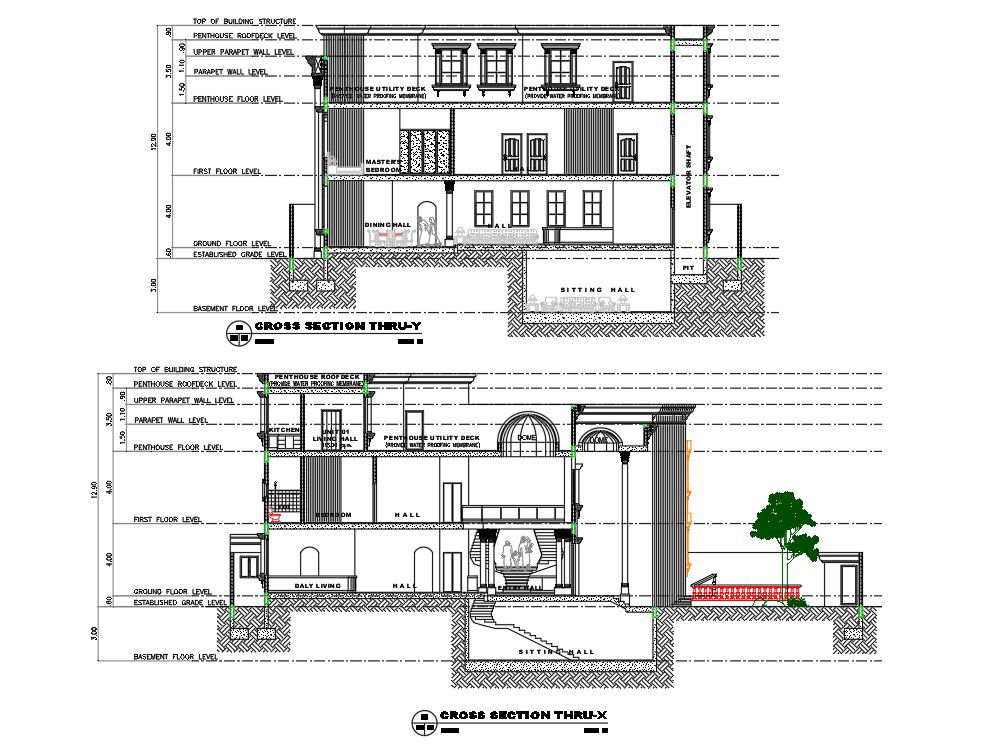Section of the two storey residential villa has given in the autocad 2D DWG drawing file. Download the Autocad DWG drawing file.
Description
Section of the two storey residential villa has given in the autocad 2D DWG drawing file. Cross section of thru x and thru y direction were given clearly in the model and layout. Penthouse utility deck is provided with the water proof membrane. Master bed rooms, bed rooms, entry hall, daily living hall, sitting hall, kitchen and elevator shafts shown in the autocad model. Thank you for downloading the autocad file and other CAD program from our website.
File Type:
DWG
File Size:
3.2 MB
Category::
Structure
Sub Category::
Section Plan CAD Blocks & DWG Drawing Models
type:
Gold
Uploaded by:

