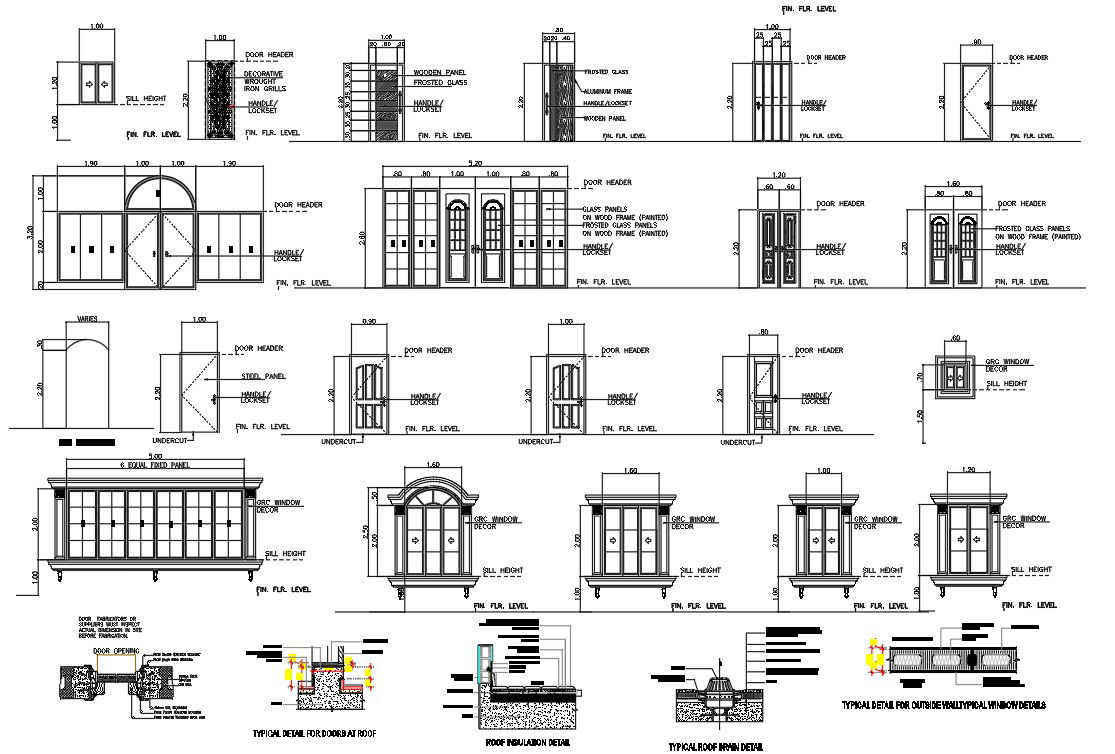2D Autocad dwg drawing file shows the details of solid wood panel of two storey residential villa. Download the Autocad DWG drawing file.
Description
2D Autocad dwg drawing file shows the details of solid wood panel of two storey residential villa. In this drawing file doors and windows details were given clearly. Door header, wooden panel, frosted glass, aluminium frame, handle/lockets, decorative wrought iron grill, steel panel, door stopper, door closer, weather strip and door hinges were provided. Thank you for downloading the autocad file and other CAD program from our website.
Uploaded by:
