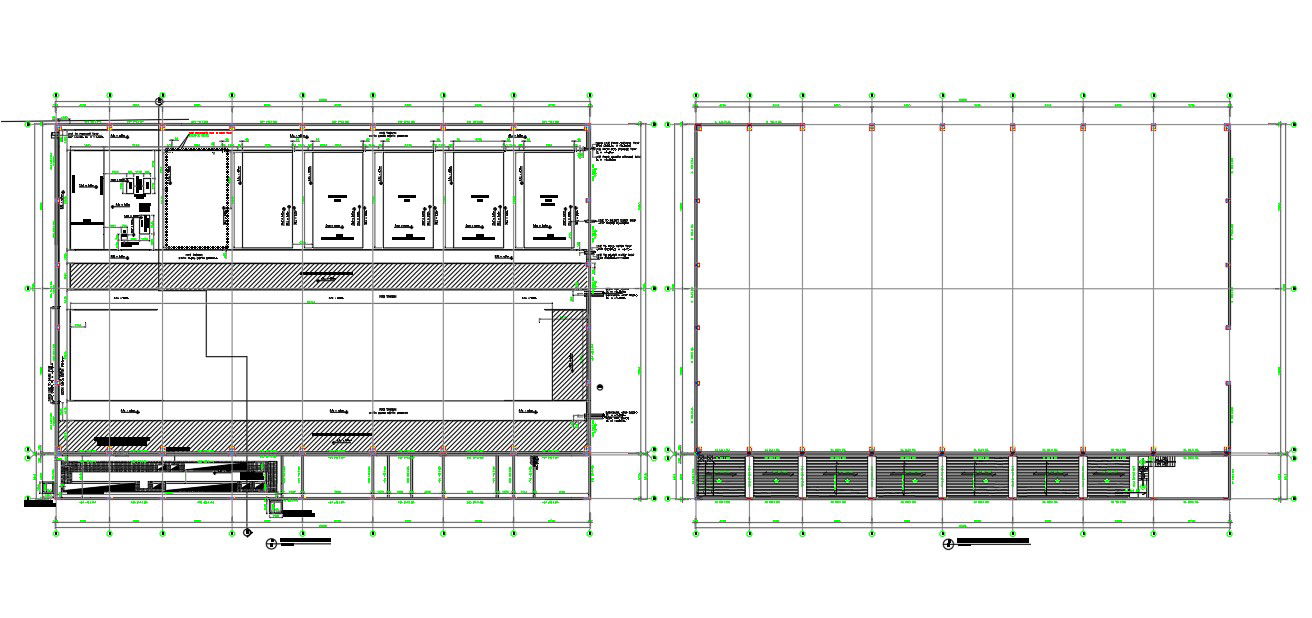Autocad 2D drawing file shows the details of ground floor framing plan view and ground beam plan view. Download the Autocad DWG drawing file.
Description
Autocad 2D drawing file shows the details of ground floor framing plan view and ground beam plan view. In the ground beam plan view the beam details were given with the dimensions. Concrete pad and drip tray were provided. A drip tray is used to collect condensation or defrosted water from cooling surfaces when air is cooled to below the dew point, etc. A drip tray is used if a cooling surface cools air to such low temperatures that condensation or ice forms on the cooling surface. Other details were given in the autocad model and layout. Thank you for downloading the autocad file and other CAD program from our website.
Uploaded by:
