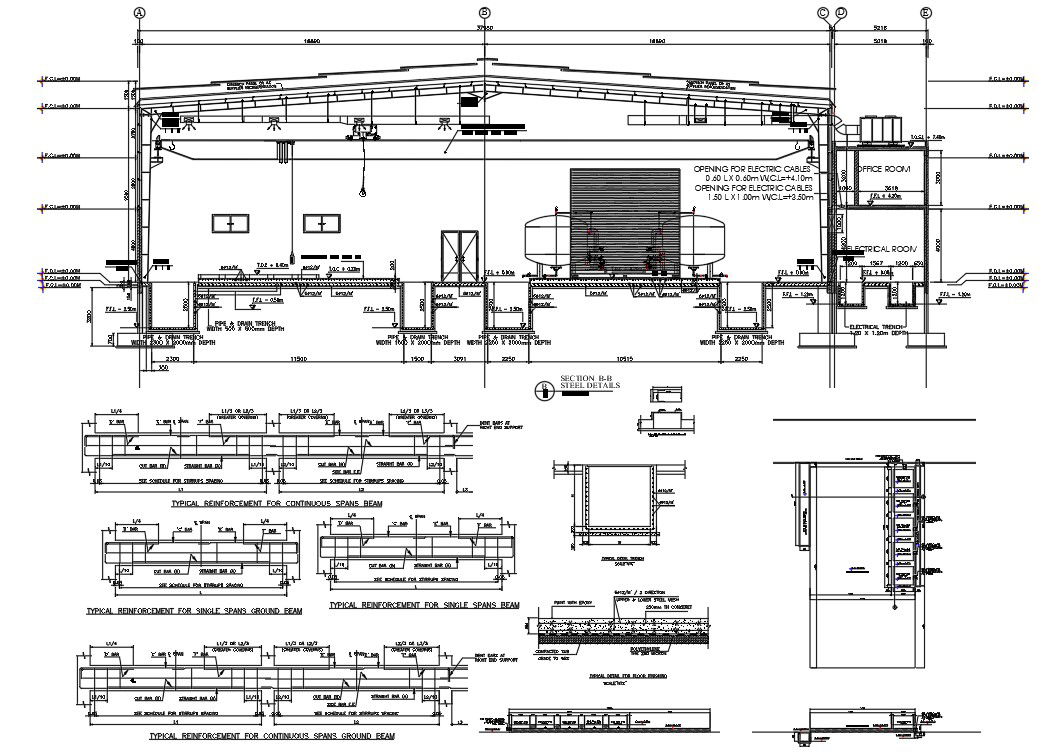Section of steel details has given in the autocad 2D DWG drawing file. TDownload the Autocad DWG drawing file.
Description
Section of steel details has given in the autocad 2D DWG drawing file. Typical reinforcement for continues span ground beam and typical reinforcement for single span beam details were given. Straight bar and cur bar were provided with required measurements. Trench details has given with dimensions. Length, width and depth of the pipe trench were mentioned clearly in the drawing file. Other details were given in the drawing model and layout. Thank you for downloading the autocad file and other cad program from our cadbull website.
File Type:
DWG
File Size:
572 KB
Category::
Structure
Sub Category::
Section Plan CAD Blocks & DWG Drawing Models
type:
Gold
Uploaded by:

