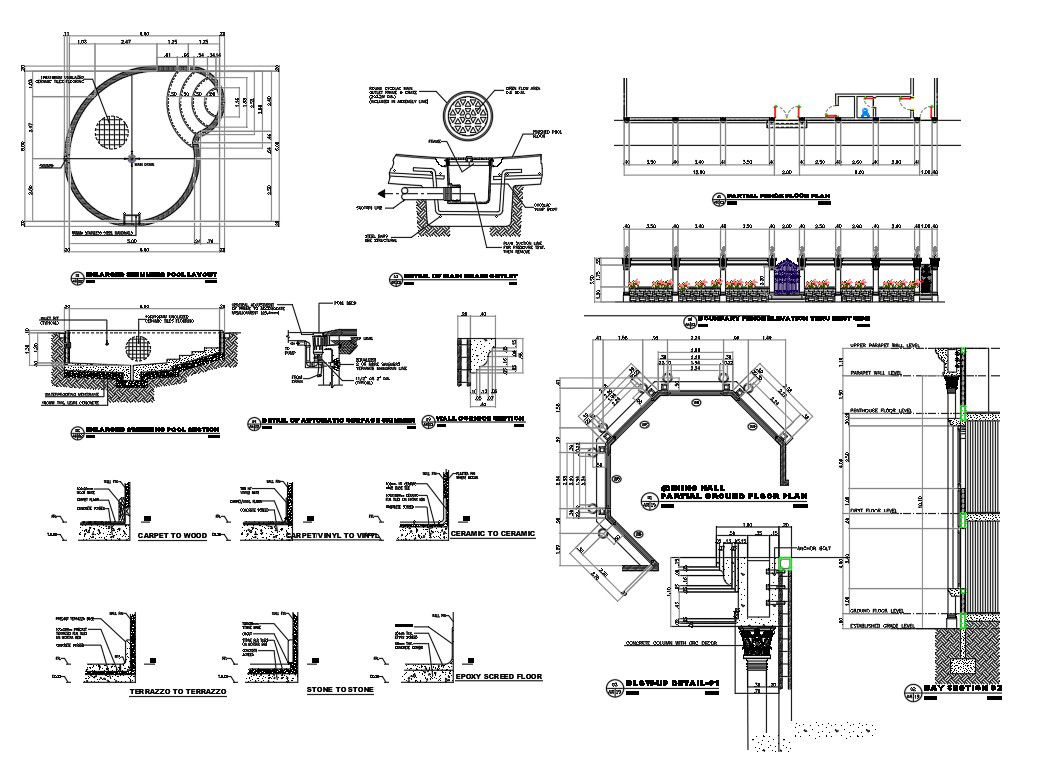Autocad 2D DWG drawing file has the façade elevation details, swimming pool details and boundary fence details were given. Download the Autocad DWG drawing file.
Description
Autocad 2D DWG drawing file has the façade elevation details, swimming pool details and boundary fence details were given. Details of wall cornice section, details of automatic surface skimmer, enlarged swimming pool section details, layout, details of main drain outlet, bay section 2 details were given in this autocad model. Thank you for downloading the autocad file and other CAD program from our website.
Uploaded by:
