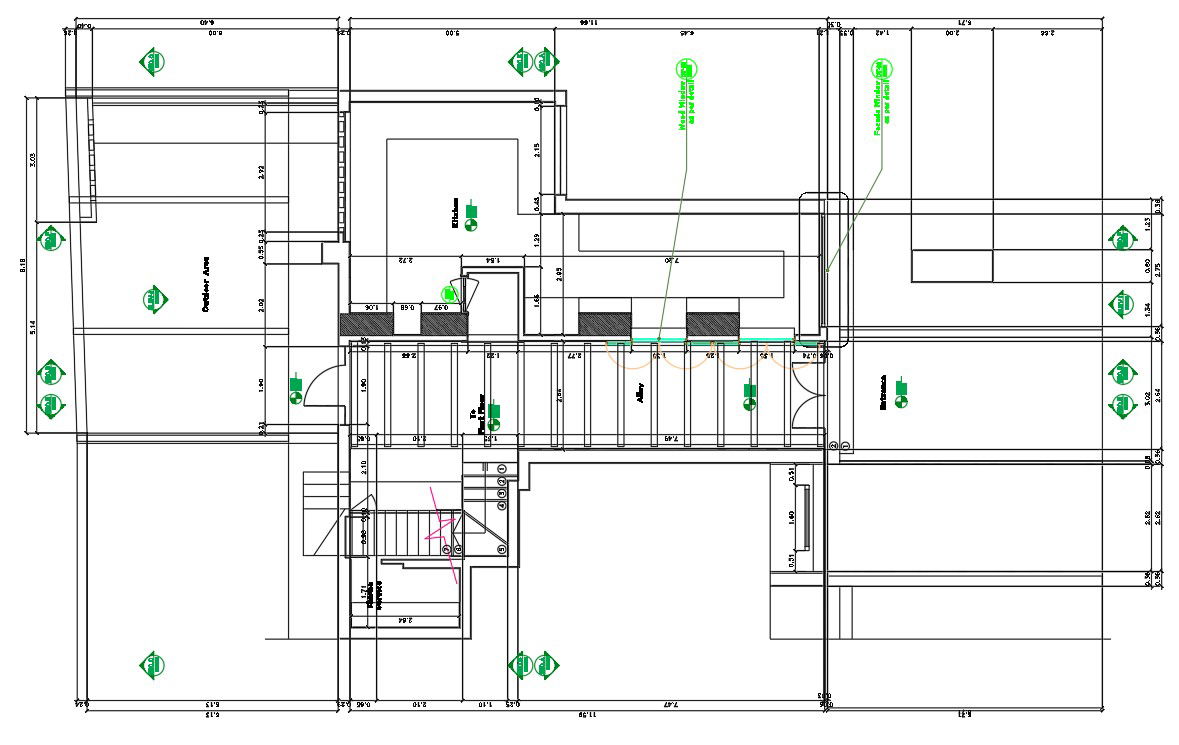Autocad 2D DWG drawing file shows the ground floor construction plan of hotel. Download the Autocad DWG drawing file.
Description
Autocad 2D DWG drawing file shows the ground floor construction plan of hotel. Façade window and wood window, kitchen, entrance, outdoor area, service room and steps to first floor has given in this drawing file. Thank you for downloading the autocad file and other CAD program from our website.
File Type:
Autocad
File Size:
5.8 MB
Category::
Architecture
Sub Category::
Hotels and Restaurants
type:
Gold
Uploaded by:

