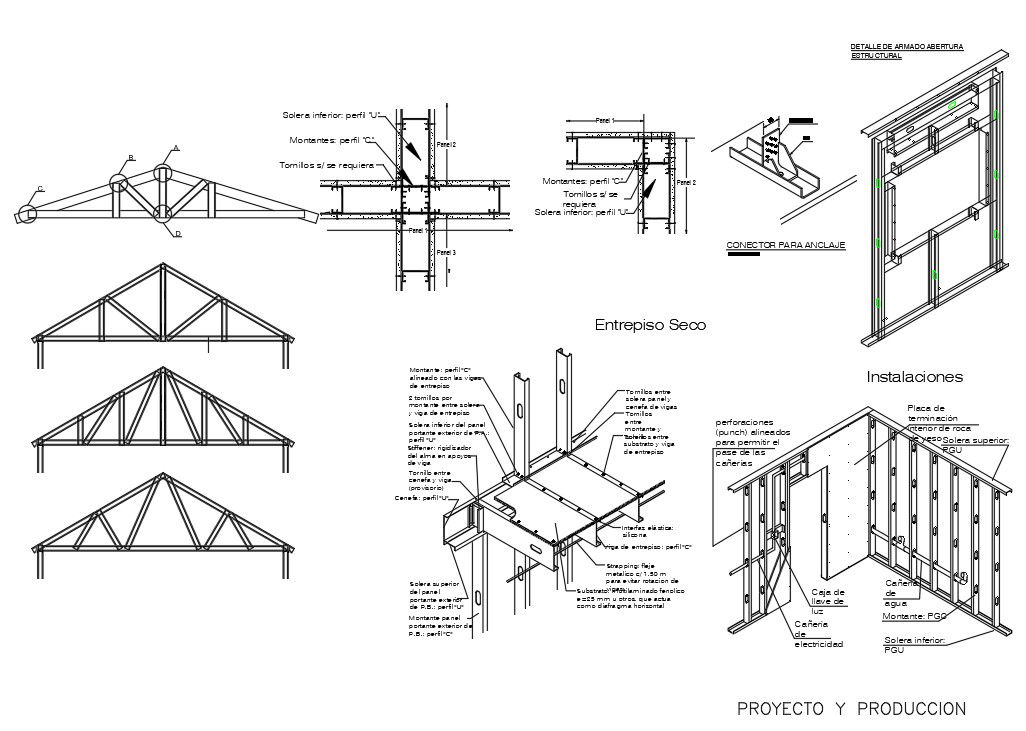Detail of Arming opening structural is given in the autocad 2D DWG drawing file. Download the Autocad DWG drawing file.
Description
Detail of Arming opening structural is given in the autocad 2D DWG drawing file. A Mezzanine floor is a raised platform between the floor and ceiling of a building. They come in all shapes and sizes and aim to maximize the use of so-called vertical space. They provide additional room above and below and can be built free of existing structures. In the roof stress purlin, roofing, top chord and sagord were shown. Lower base plate of the outer P.A support panel: "U" profile were given. Elastic interface: silicone were given. Thank you for downloading the Autocad file and other CAD program from our cadbull website.
Uploaded by:

