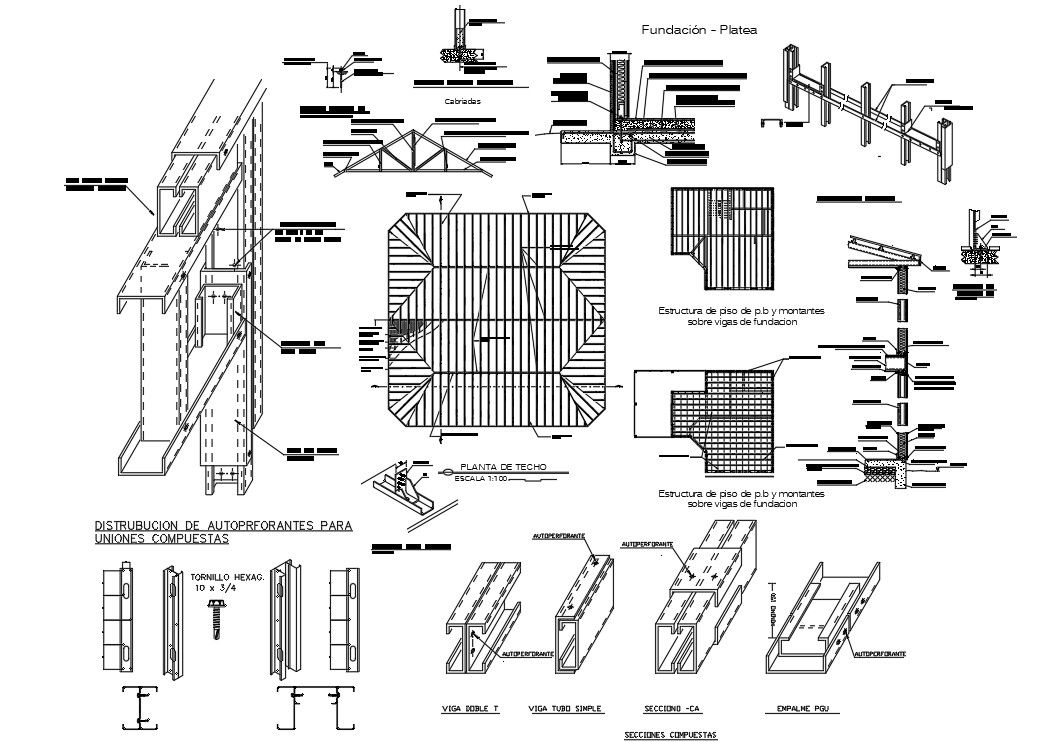Steel frame details of the house plan were given in the autocad 2D DWG drawing file. Download the Autocad DWG drawing file.
Description
Steel frame details of the house plan were given in the autocad 2D DWG drawing file. In this file detail of panel modules, structural details, longitudinal section, cross section, rear façade, main façade, ceiling floor details, self drilling distribution for compound joints, wall packing details, foundation plates, horizontal bracing, anchor details, compound sections, single tube beam, double T beam, Structure of p.b floor and uprights on foundation beams were given. . Thank you for downloading the Autocad file and other CAD program from our cadbull website.
Uploaded by:

