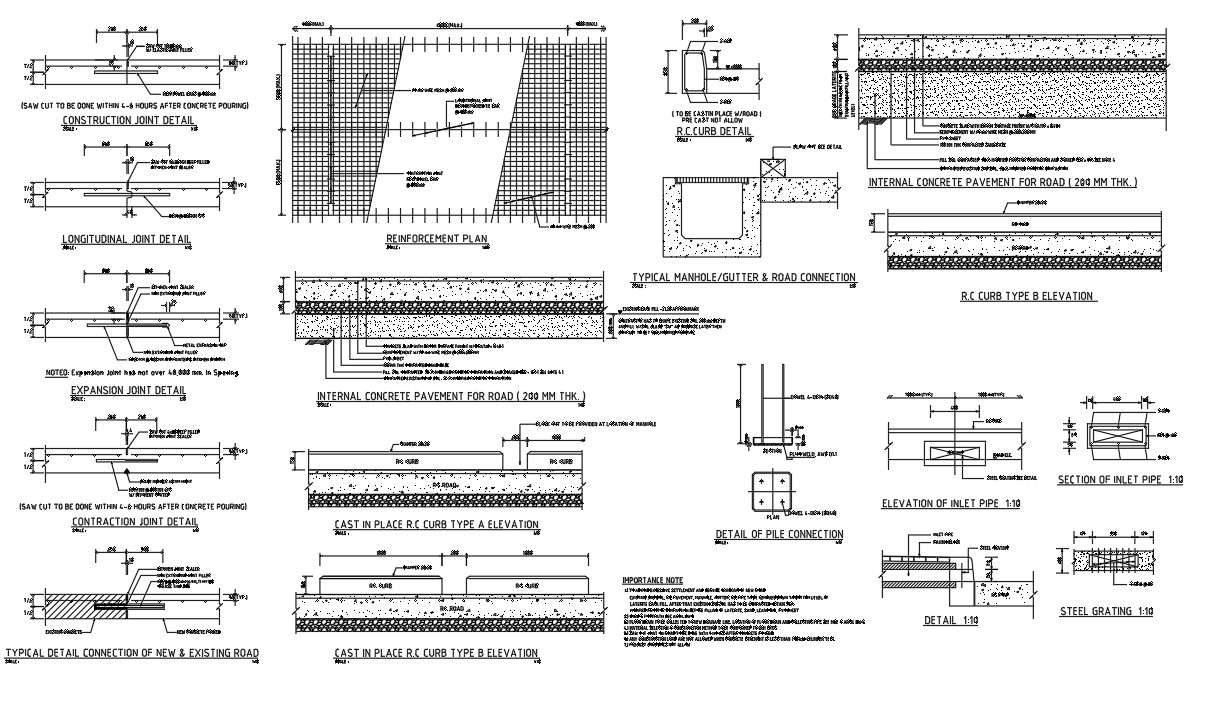
2D Autocad DWG drawing file shows the details of the Standard road details of the green tower with 60m height. Elevation of internal pavement concrete for road, longitudinal joint, expansion joint and construction joint details were given clearly. Reinforcement details, details of pile connection, typical manhole/gutter and road connection details were given. Thank you for downloading the Autocad file and other CAD program from our cadbull website.