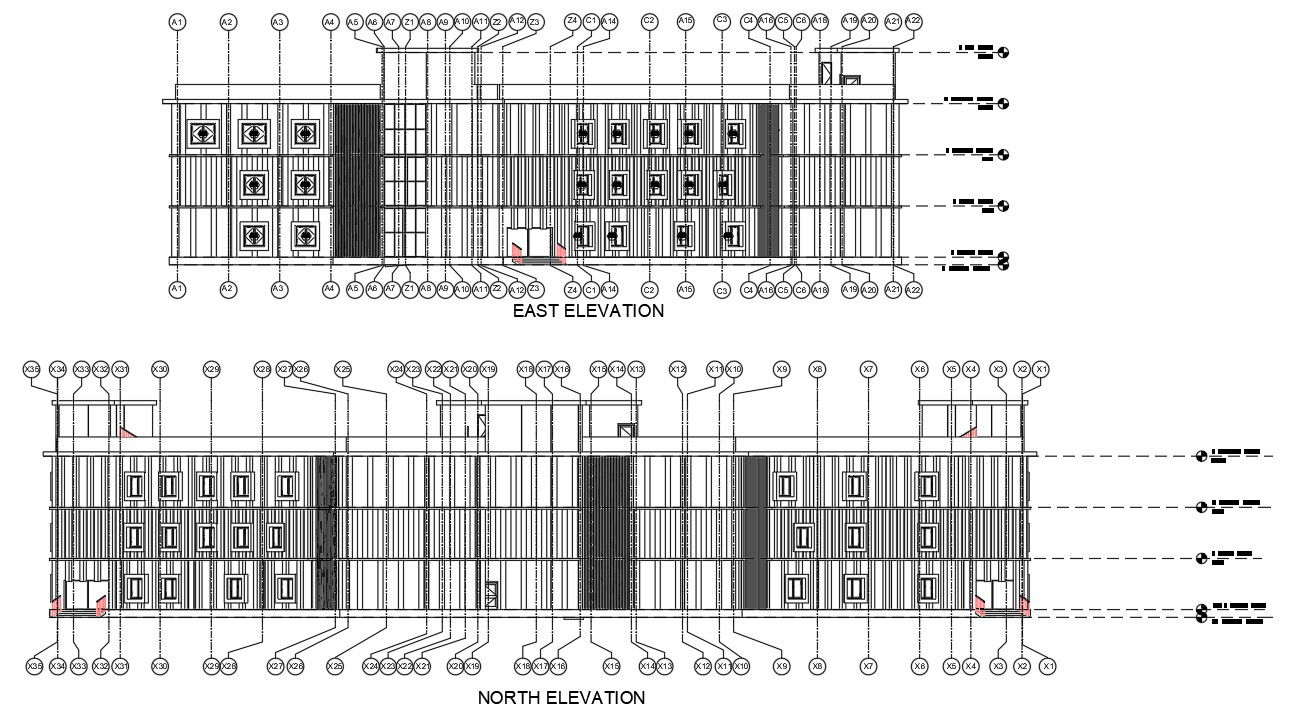Hospital Building East and North side elevation details are given in this AutoCAD DWG file.
Description
Hospital Building East and Northside elevation details are given in this AutoCAD DWG file. In this hospital Plan, a Special AC room, a semi-private room, a Delux room, male general ward, women general ward, Doctor cabin, waiting and Reception, ICU, physiotherapy room, medical store, storeroom, bathroom, pantry, emergency room, general room, labor room, mother room, and scarab room are available. The staircase is available inside the hospital. The East and Northside elevation details are clearly given. Download the AutoCAD Drawing file.

Uploaded by:
AS
SETHUPATHI
