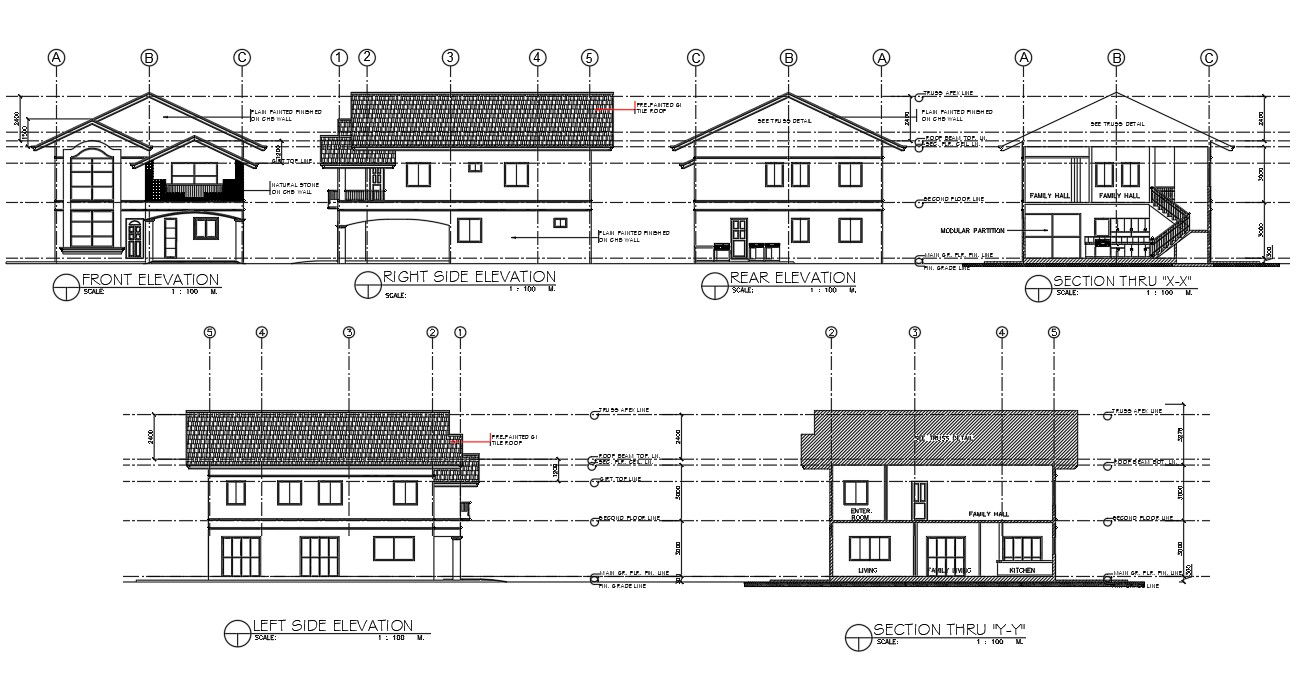Section and elevation of the duplex house has given in the Autocad 2D DWG drawing file. Download the Autocad DWG drawing file.
Description
Section and elevation of the duplex house has given in the Autocad 2D DWG drawing file. Front elevation, right side elevation, left side elevation and rear elevation were given clearly in this diagram. Plain painted finished at CHB wall. Struss details and roof beam were mentioned. Other details has given in the autocad model and layout. Thank you for downloading the Autocad drawing file and other CAD programs from the our cadbull website.
File Type:
DWG
File Size:
408 KB
Category::
Structure
Sub Category::
Section Plan CAD Blocks & DWG Drawing Models
type:
Gold
Uploaded by:

