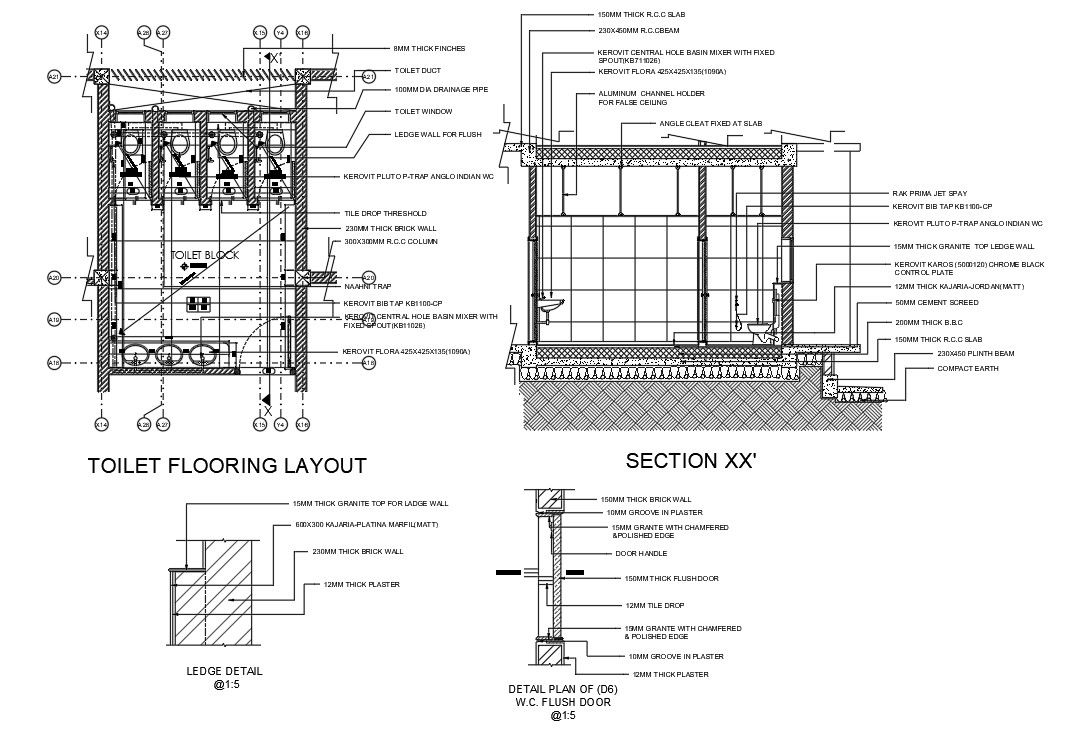Toilet Flooring Layout CAD Drawing with Section and Tile Details
Description
This AutoCAD DWG drawing provides a detailed toilet flooring layout plan with complete section details, tile arrangements, and slope alignment for drainage. Perfect for architects, interior designers, and contractors working on residential or commercial bathroom projects. The plan ensures accurate floor pattern design, sanitary placement, and precise dimensioning for execution and visualization.

Uploaded by:
AS
SETHUPATHI

