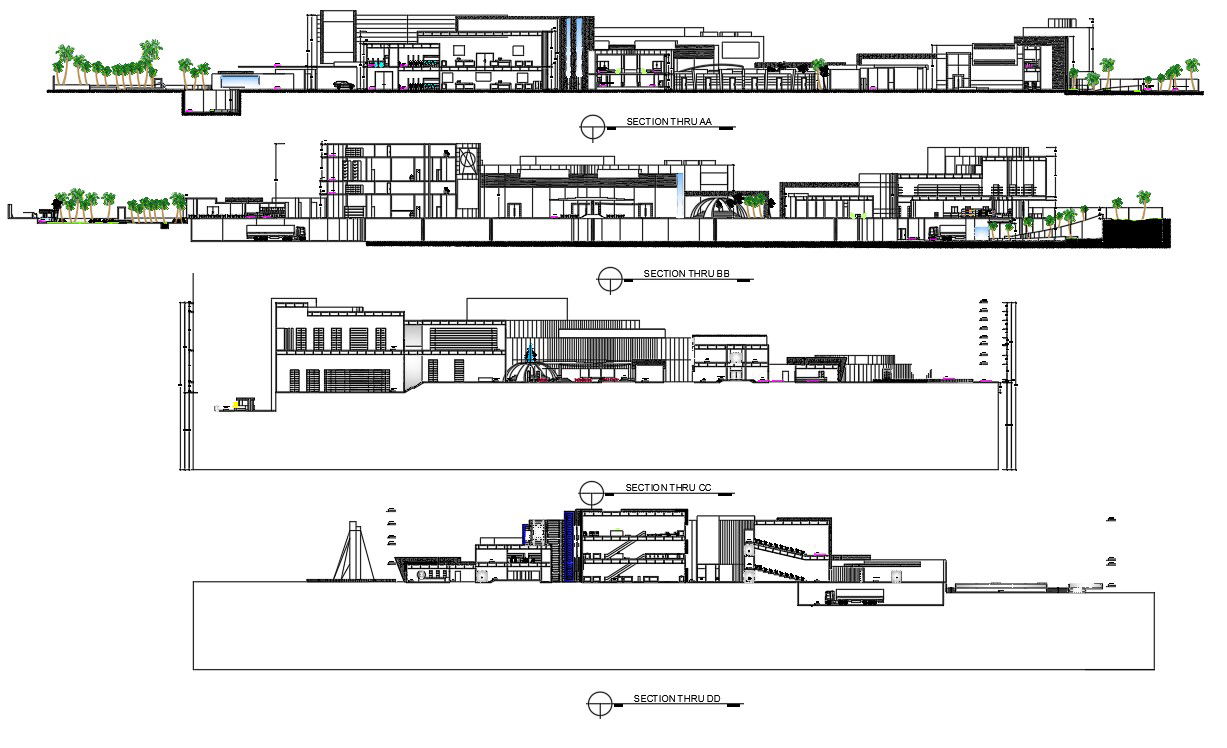Section views of the sales factory has given in the 2D Autocad DWG drawing file. Download the Autocad DWG drawing file.
Description
Section views of the sales factory has given in the 2D Autocad DWG drawing file. In this drawing file place of telephone booths, sales area and mirador. Mirador is a tower attached to a building and providing an extensive view. Paths are provided to loading and unloading the goods. Office room, gardening, toilets and car parking were specified. Thank you for downloading the Autocad drawing file and other CAD programs from the our cadbull website.
File Type:
DWG
File Size:
11.4 MB
Category::
Structure
Sub Category::
Section Plan CAD Blocks & DWG Drawing Models
type:
Gold
Uploaded by:

