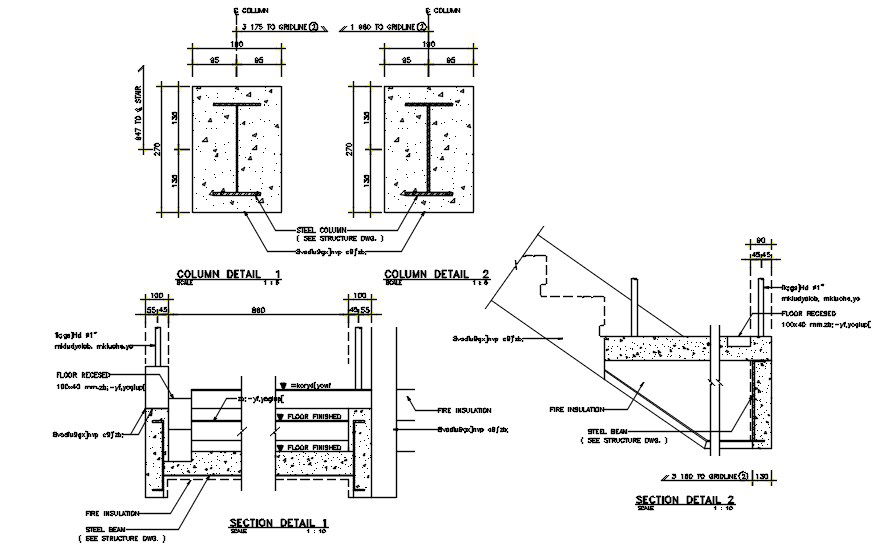Column and section of the hospital building details were given in this autocad drawing file. Download the Autocad DWG drawing file.
Description
Column and section details were given in this autocad drawing file. Steel beam is used to increase the durable. Grid line were marked in this drawing file. Steel column is used to get high strength , sustainable and efficient. Floor recessed Matting lays flush with the surrounding floor, as the mat (and accompanying frame) is laid into a depression or indentation which helps both with drainage as well as trips and falls. Thank you for downloading the autocad file and other cad program files from our cadbull website.
File Type:
DWG
File Size:
133 KB
Category::
Structure
Sub Category::
Section Plan CAD Blocks & DWG Drawing Models
type:
Gold
Uploaded by:

