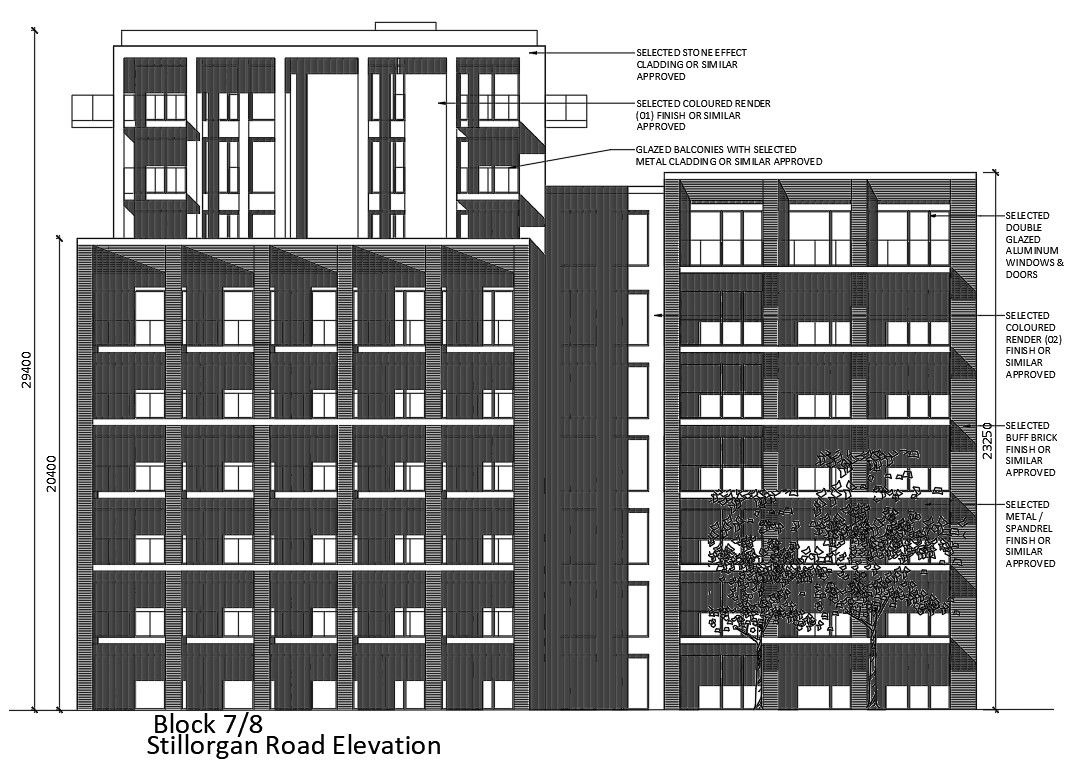Block 7 of the Road elevation of the hospital building is given in the 2D Autocad drawing file. Download the Auotcad 2D DWG file.
Description
Block 7 of the Road elevation of the hospital building is given in the 2D Autocad drawing file. The measurement of each floor is given in this drawing file. The height of the first seven floor is 23.25m height. Another six floor height is 20.4m height. Above parapet wall height is 9m. Tress are planted one side of the building and in front of the building. Stone effect cladding, colored render, double glazed aluminium windows and doors, buff brick and metal spandrel has approved. Thank you for downloading the autocad file and other cad program files from our cadbull website.
Uploaded by:

