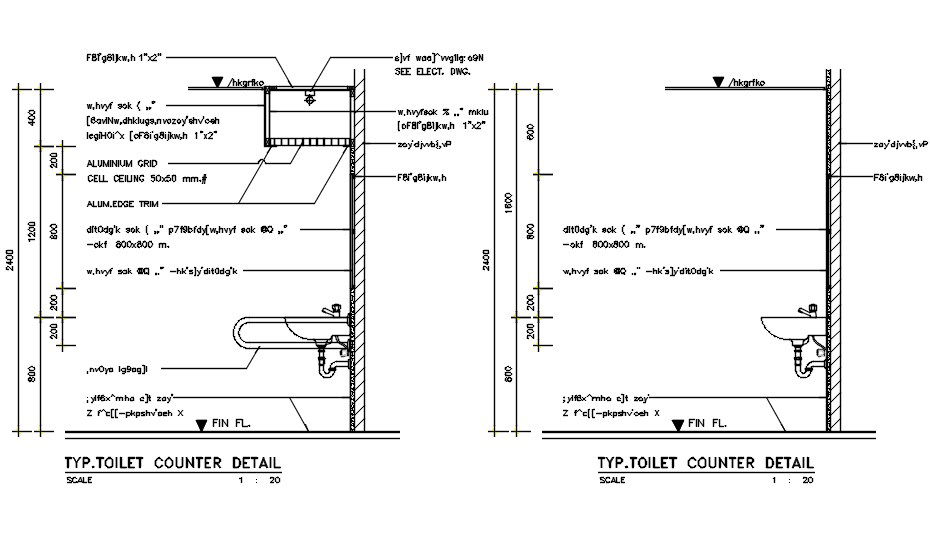File shows the details of typical toilet counter and wash basin in the autocad dwg drawing file. Download the Autocad 2D DWG drawing file.
Description
File shows the details of typical toilet counter and wash basin in the autocad dwg drawing file. In this drawing file open valve and stop valve provided to adjust the flow of water. The cell ceiling sixe is 50mmx50mm. Measurements were given in the mm. Lights are provided at the top of toilet room. Length, breath and depth are given in the drawing file. Thank you for downloading the autocad file and other CAD program from the our cadbull website.
File Type:
DWG
File Size:
226 KB
Category::
Structure
Sub Category::
Section Plan CAD Blocks & DWG Drawing Models
type:
Gold
Uploaded by:

