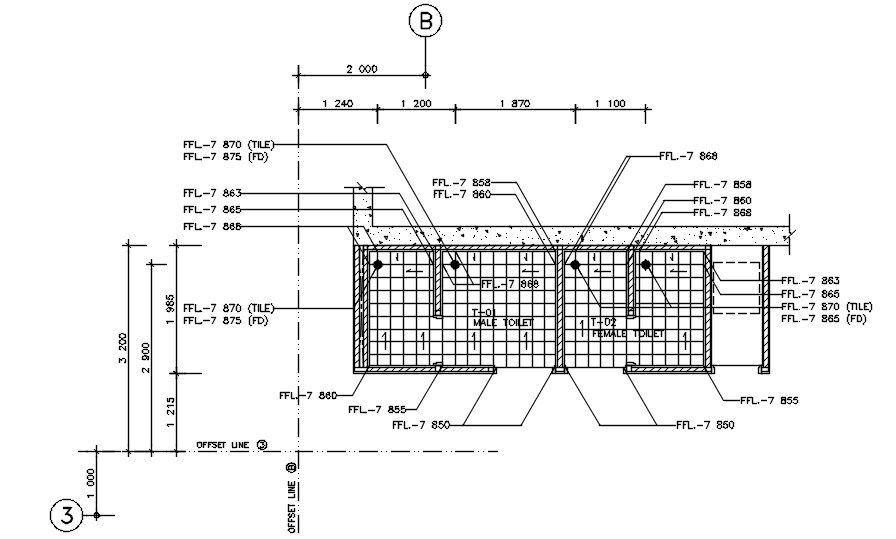Slope toilet plan of basement 3rd floor of the hospital building has given in the Autocad 2D DWG drawing file. Download the Autocad 2D DWG drawing file.
Description
Slope toilet plan of basement 3rd floor of the hospital building has given in the Autocad 2D DWG drawing file. Female toilets and male toilets details were given in this diagram. The floor finished level has done around the toilet room. Thank you for downloading the autocad file and other CAD program from the our cadbull website.
Uploaded by:

