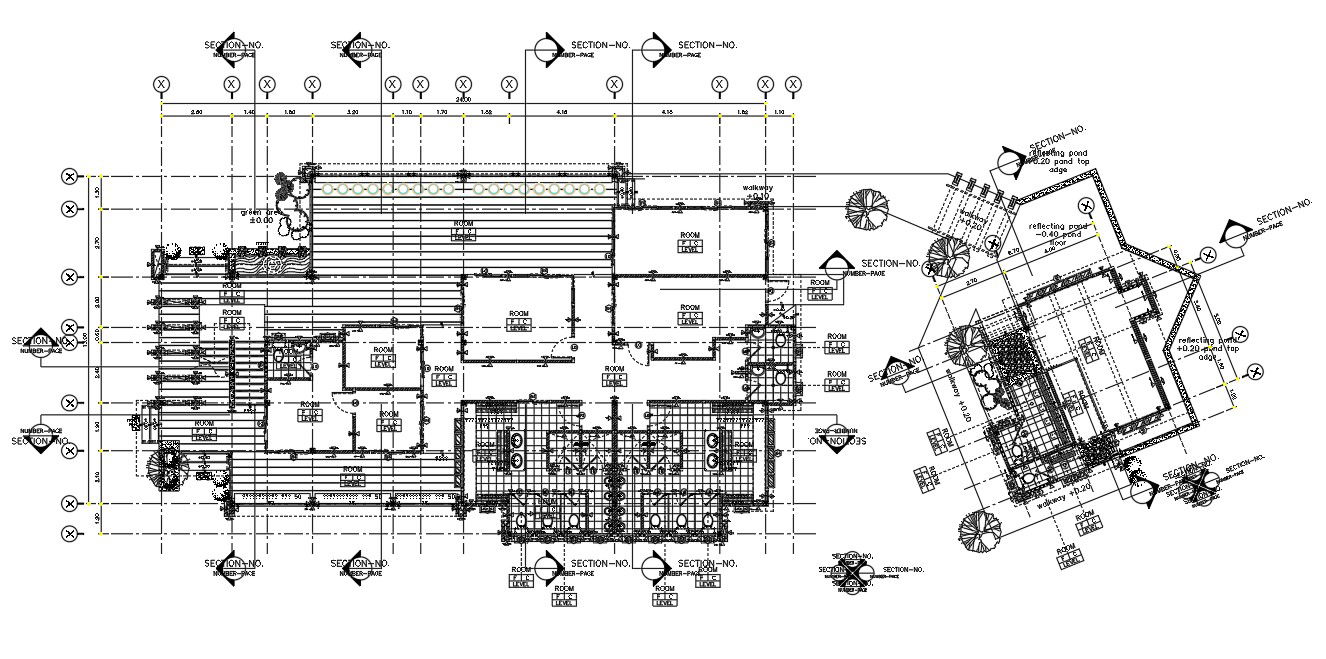Architectural CAD DWG Drawing of the restaurant floor plan is available in this drawing file,Download the Autocad 2d DWG file.
Description
Architectural CAD DWG Drawing of the restaurant floor plan is available in this drawing file, In this plan bedrooms, Dining tables, western toilet, urinals, washbasin, garden, and reflecting pond is available. Download the Autocad 2d DWG file. Thank you so much for downloading AutoCAD Drawings from the CADBULL website.

Uploaded by:
AS
SETHUPATHI
