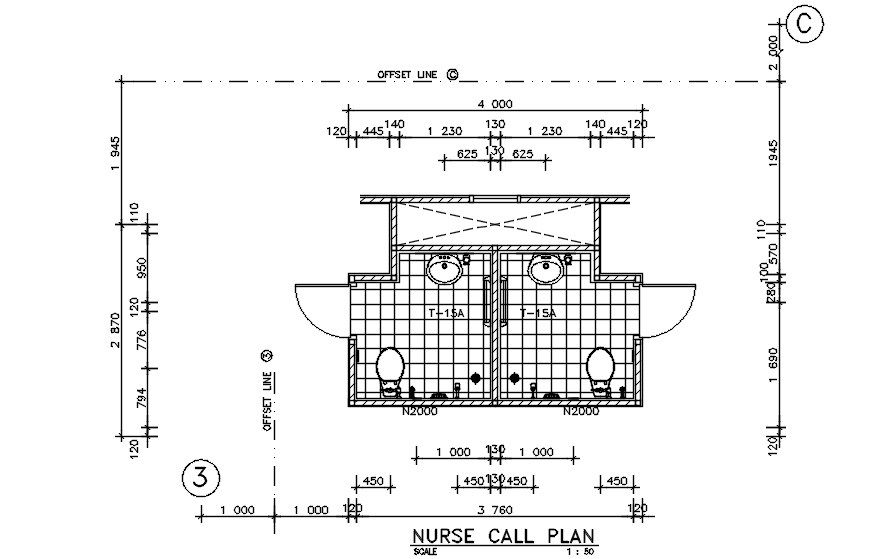Hospital building toilet plan shown in this Autocad drawing file with the measurements. Download the Autocad DWG drawing file.
Description
Hospital building toilet plan shown in this Autocad drawing file with the measurements. This plan is prepared for 5th and 6th floor of the building. In this drawing door opening is provided outside of the toilet. Lavatory, shower and water closets are specified. Download the Autocad DWG drawing file. Thank you for downloading the Autocad file and other program file from our website.
Uploaded by:

