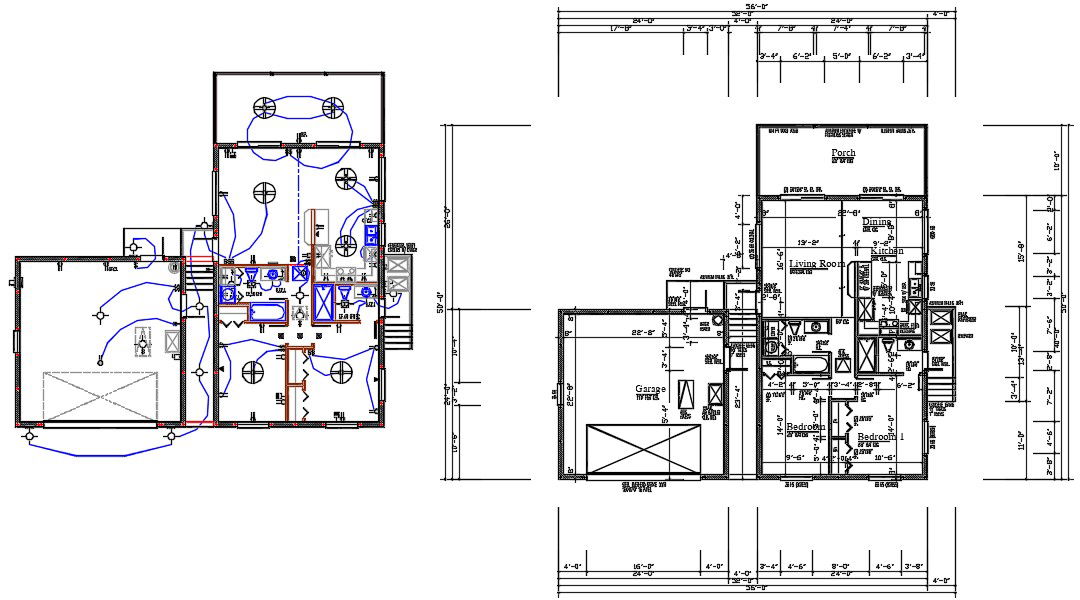50'X56' House 2 BHK Layout CAD Drawing DWG File
Description
50X56 feet plot size for single storey house layout plan that shows 2 master bedroom, kitchen, living room, dining area, porch area, and 22'X22' car par parking garage with all dimension detail. also has electrical wiring layout plan which consist false light, fan point and switches fixtures shown centered on reflected ceiling plan to be located marking. download 2800 square feet 2 BHK house plan drawing DWG file.
Uploaded by:
