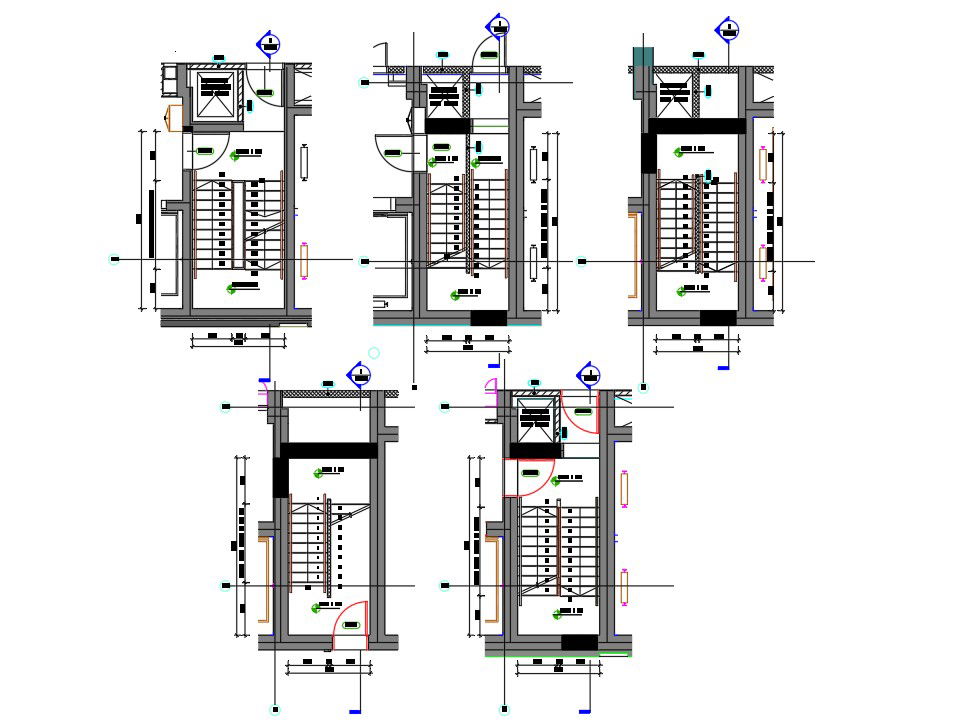Top view - Stair details of hotel plan is given in this 2D Autocad DWG drawing file. Download the Autocad DWG drawing file.
Description
Top view - Stair details of hotel plan is given in this 2D Autocad DWG drawing file. This file having five various dimensions stairs. First stair is 5400mm length and 2500mm breath with 8 equal treads at 300mm. second stair is 5400mm length and 2500mm breath with 8 equal treads and Staircase pressurisation shaft is provided. Third stair is 5400mm length and 2800mm breath with 9 equal treads at 300mm. Fourth stair is 5400mm length and 2500mm breath with 8 equal treads at 300mm. fifth stair is 5400mm length and 2500mm breath with 8 equal treads at 300mm. Thank you for downloading the autocad 2D DWG drawing file and other CAD program files from our cadbull website.
Uploaded by:
