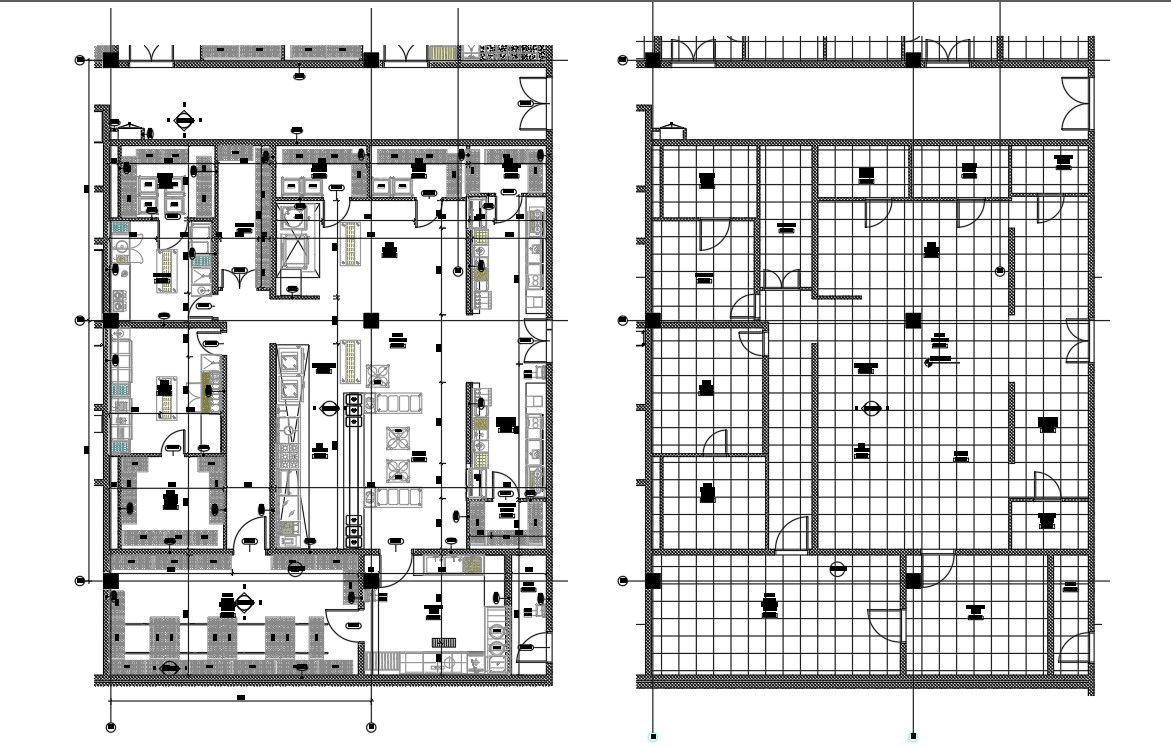Hotel building – kitchen plan and ceiling plan details were given in this 2D Autocad DWG drawing file. Download the Autocad DWG drawing file.
Description
Hotel building – kitchen plan and ceiling plan details were given in this 2D Autocad DWG drawing file. Waste, dish and pot wash, banqt croc & glswre and utility store, cold kitchen, beverage – hot and cold, plating, beverage chiller, regeneration, hot cooking, cold kitchen chiller, desserts, day store, dessert chiller, holding chiller, holding freezer, bulk cooking and clear corridor available here. Thank you for downloading the autocad 2D DWG drawing file and other CAD program files from our cadbull website.
Uploaded by:

