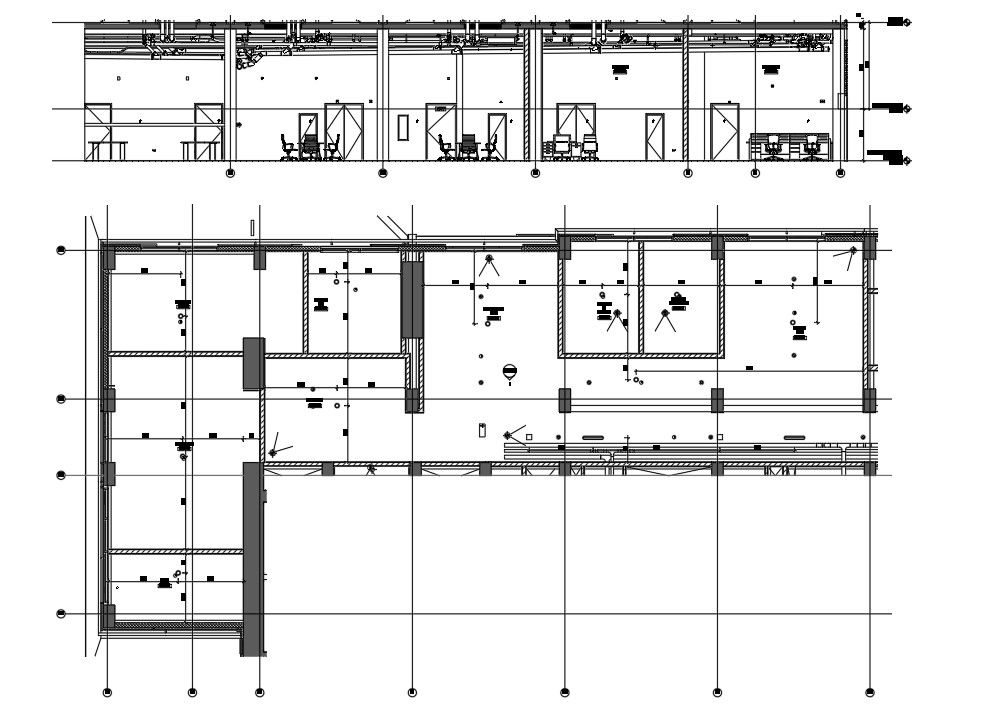Office ceiling plan and interior elevation of the mezzanine of hotel building is given in this 2D Autocad DWG drawing file. Download the Autocad DWG drawing file.
Description
Office ceiling plan and interior elevation of the mezzanine of hotel building is given in this 2D Autocad DWG drawing file. sales team, reception, GM room, meeting room, director or revenue, financial controller, finance, reservation team, doors and furniture details are given in this drawing file. Thank you for downloading the autocad 2D DWG drawing file and other CAD program files from our cadbull website.
Uploaded by:

