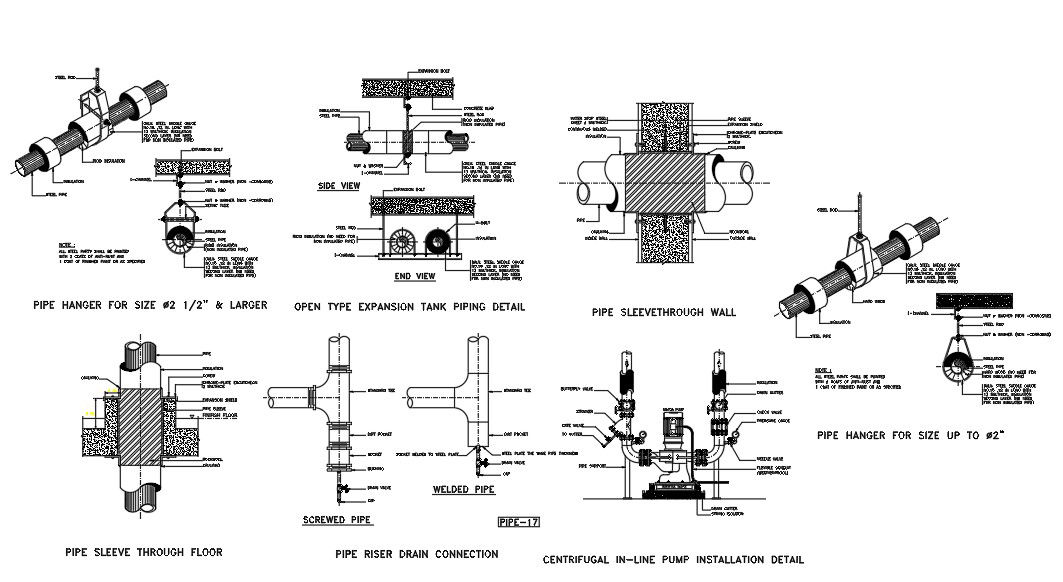CAD 2D DWG Drawing of the pipe connection section details are given. Download the AutoCAD 2D DWG file.
Description
CAD 2D DWG Drawing of the pipe connection section details are given. Sectional details are clearly given in this drawing file. Dimensions are clearly given in this diagram. pipe hanger for size 2 1/2" and larger, open type expansion tank piping detail, pipe sleeve through the wall, pipe sleeve through the floor, pipe riser drain connection, pipe hanger for size up to 2", and centrifugal inline pump installation detail are given in this DWG file. Download the AutoCAD 2D DWG file. Thank you so much for downloading the DWG file from the cadbull website.
File Type:
DWG
File Size:
421 KB
Category::
Structure
Sub Category::
Section Plan CAD Blocks & DWG Drawing Models
type:
Gold

Uploaded by:
AS
SETHUPATHI
