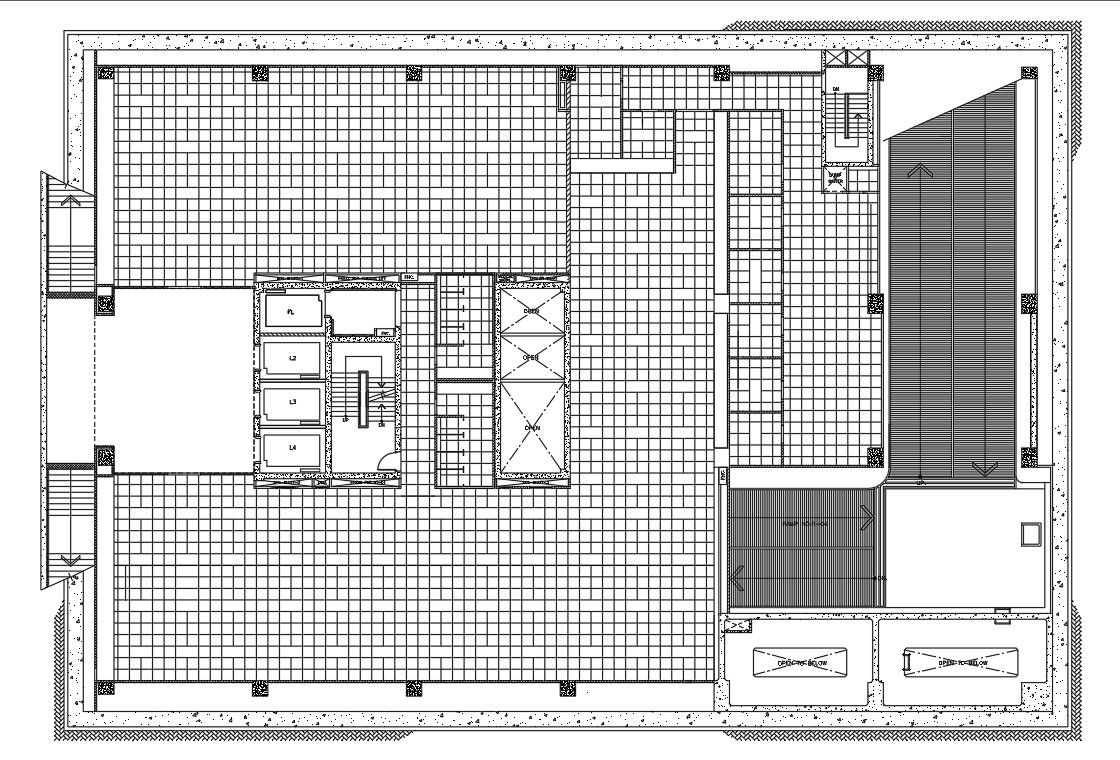Floor plan details of the hospital building were given in the autocad dwg drawing file. Download the Autocad drawing file.
Description
Floor plan details of the hospital building were given in the autocad dwg drawing file. Ramp provided for the patients, open to below, Lift lobbies, stairs up and down directions and fire lobby are specified at this floor. Download the autocad DWG drawing file. Thank you for downloading the Autocad file and other cad program files from our cadbull website.
Uploaded by:
