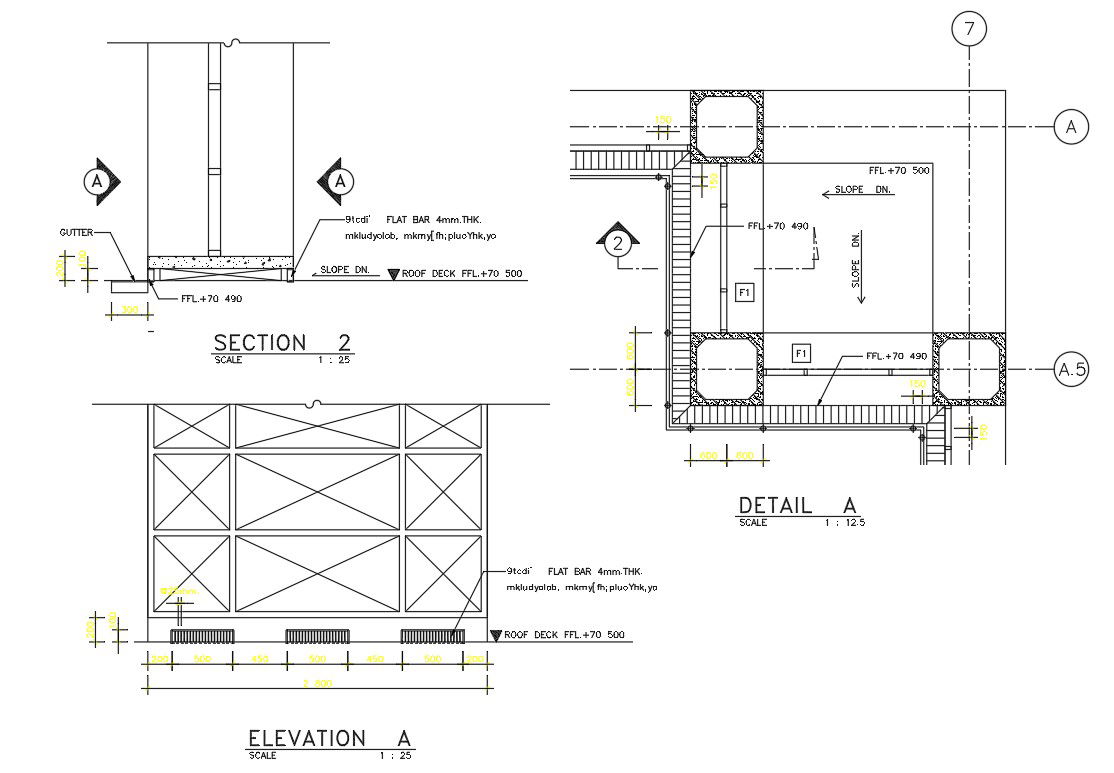Elevation and section details of the balustrade of the hospital building is given in the autocad dwg drawing file. Download the Autocad DWG drawing file.
Description
Elevation and section details of the balustrade of the hospital building is given in the autocad dwg drawing file. Balustrade is a railing supported by balusters, especially one forming an ornamental parapet to a balcony, bridge, or terrace. Flat Bar are a long and rectangular-shaped metalbars are used in a wide range of structural and architectural applications. Flat bar is available in Aluminum, Stainless Steel, Hot Rolled and more. Download the autocad file. Thank you for downloading the Autocad file and other cad program files from our cadbull website.
Uploaded by:

