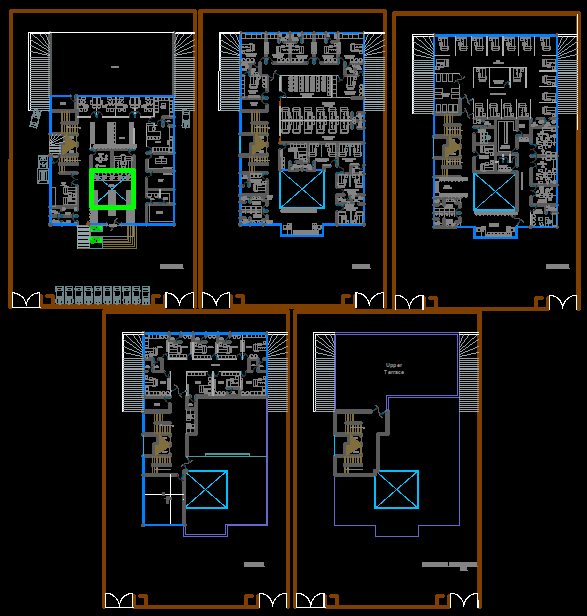G3 Hospital Floor Layout Plan in AutoCAD Drawing File Download
Description
G3 hospital floor layout plan in AutoCAD format, showing room arrangement, corridor design, and structure details, perfect for hospital architecture planning projects.
Uploaded by:
