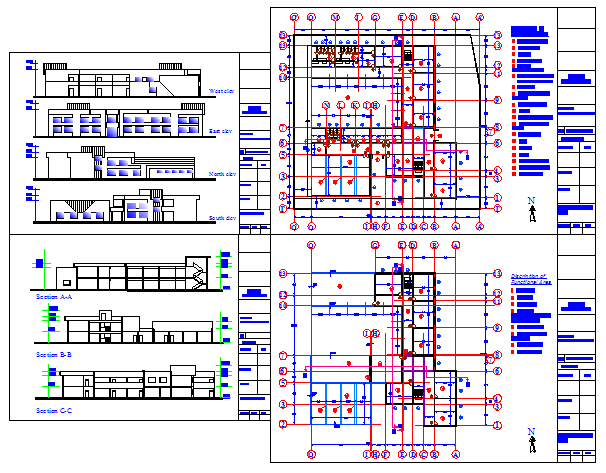Primary School Design project
Description
Here the Architectural Based Primary school design project With plan, Elevation And all side section in this cad file drawing with also center line plan available in this file.

Uploaded by:
Fernando
Zapata

