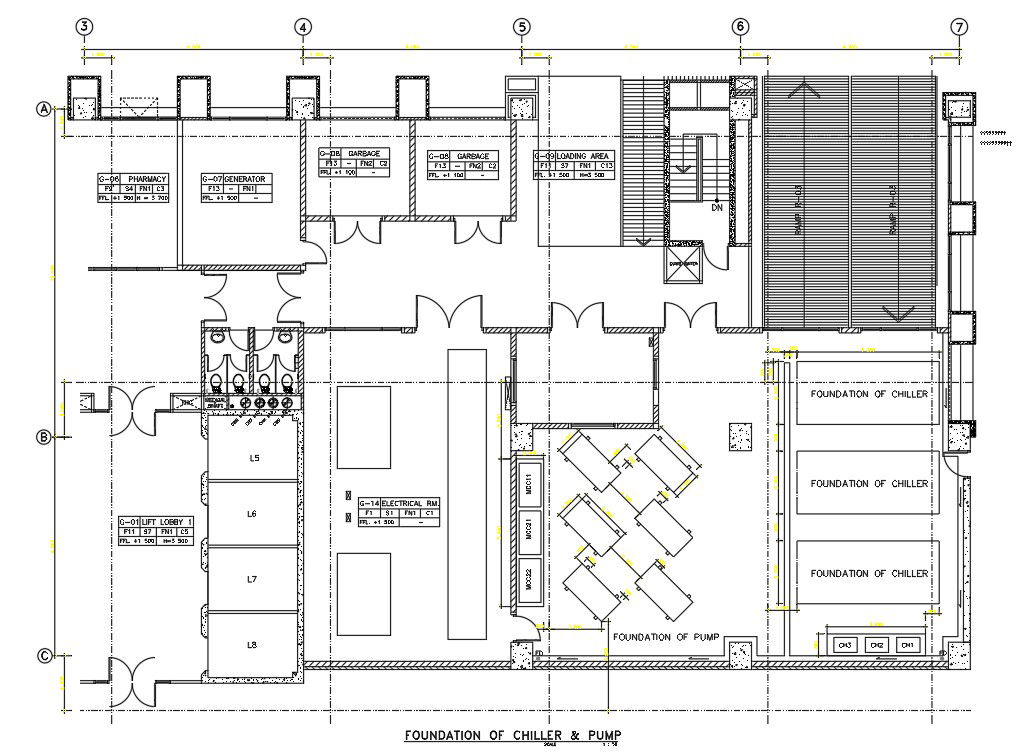Foundation details of chiller plant room and pump of the hospital building is given in the 2D AutoCAD DWG drawing file. Download the Autocad DWG drawing file.
Description
Foundation details of chiller plant room and pump of the hospital building is given in the 2D AutoCAD DWG drawing file. Foundation of pump and chiller are specified here. Electrical room, lobby, generator, pharmacy, garbage, loading area, foundation of chiller and foundation of pump are specified at here. Download the 2D Autocad dwg drawing file. Thank you for downloading the autocad 2D DWG drawing file and other CAD program files from our website.
Uploaded by:

