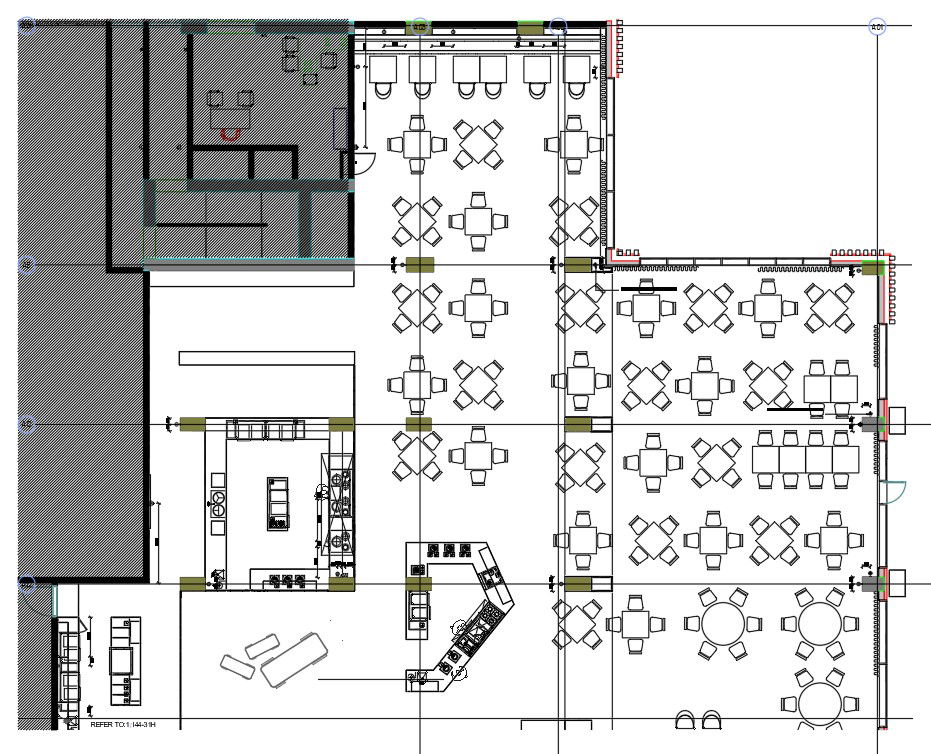2D CAD program file shows the details of power plan in hotel & resort building. Download the Autocad DWG drawing file.
Description
2D CAD program file shows the details of power plan in hotel & resort building. In this drawing Power provision for curtains are provided at the dinning hall. Floor fittings are applied below the kitchen equipments specified as per kitchen consultant. Thank you for downloading the autocad 2D DWG drawing file and other CAD program files from our website.
Uploaded by:

