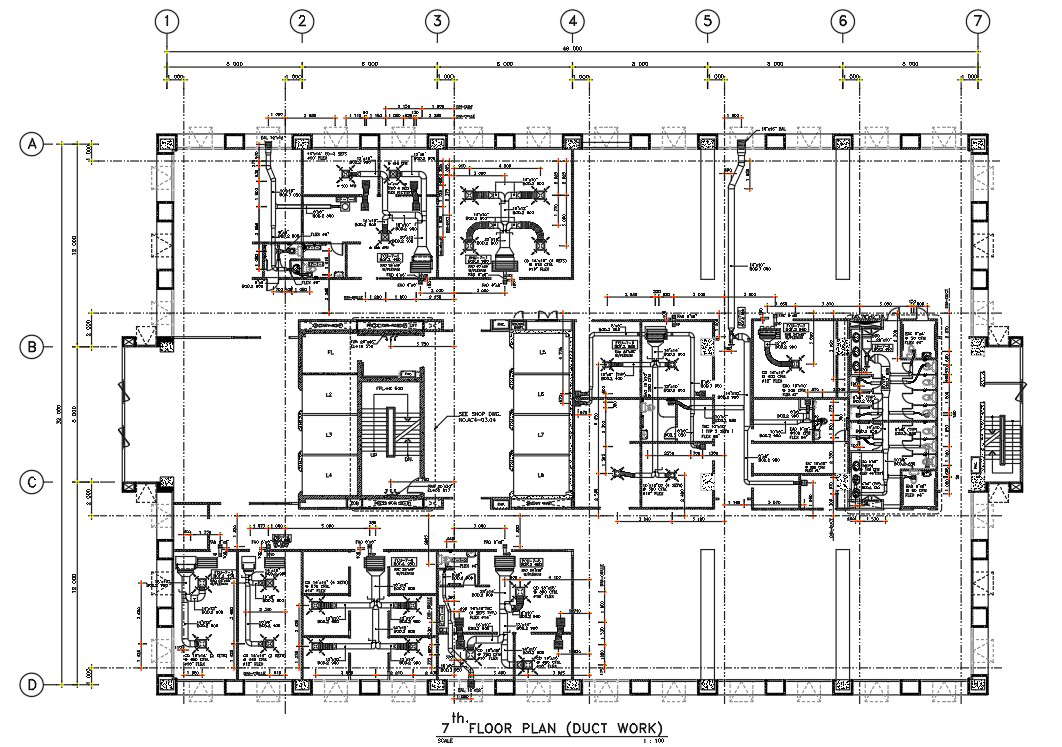
Duct work details of hospital building is given in this2D Autocad DWG drawing file. Duct is conduits, or tubes, that typically form part of a ventilation system, used to convey air throughout a building. An example of a simple elementary duct is a fireplace chimney, used to convey smoke to the outside. Hard pipes used to transfer water or gas are not classed as ductvwork. Thank you for downloading the Autocad 2D DWG drawing file and other CAD program files from our cadbull website.