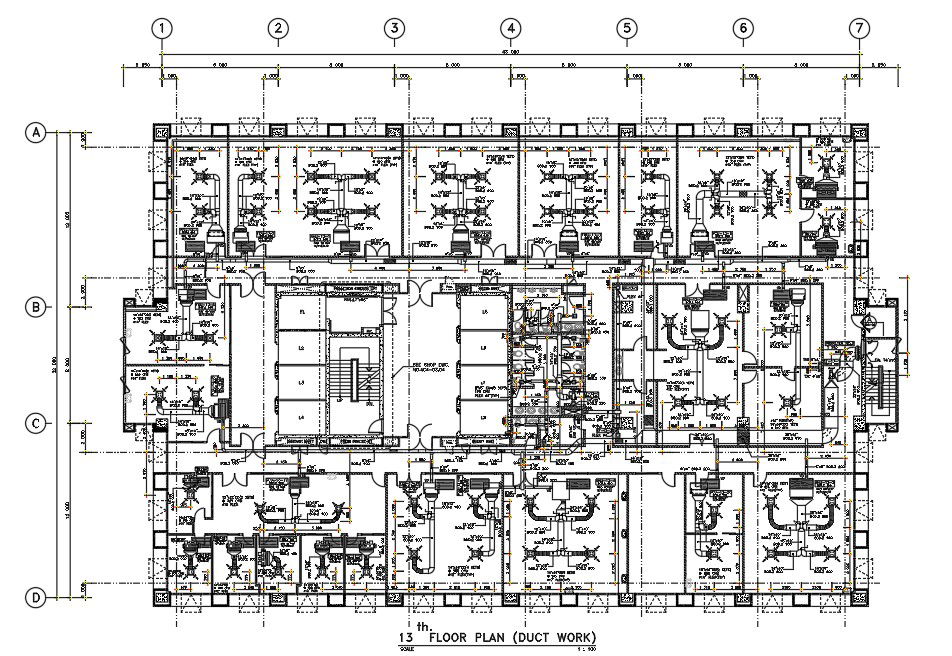Hospital building – Duct work has given in this Autocad DWG drawing file. Download the Autocad DWG drawing file.
Description
Hospital building – Duct work has given in this Autocad DWG drawing file. Duct work were done for 13th floor of hospital building. Volume damper is provided. Volume Control Damper is a specific type of damper used to control the flow of air in an HVAC heating or cooling system. In order to improve efficiency and occupant comfort, HVAC systems are commonly divided up into multiple zones. Thank you for downloading the Autocad 2D DWG drawing file and other CAD program files from our cadbull website.
Uploaded by:

