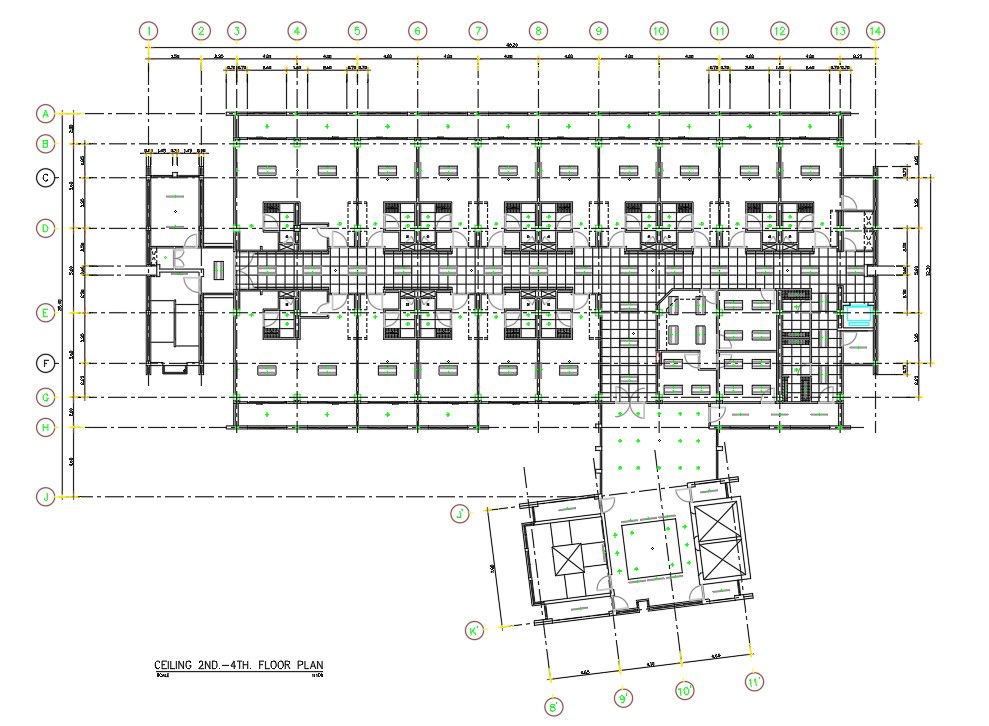2D CAD DWG Drawing file shows the details ceiling plan of hospital building. Download the Autocad DWG drawing file.
Description
2D CAD DWG Drawing file shows the details ceiling plan of hospital building. A ceiling is an overhead interior surface that covers the upper limits of a room. It is not generally considered a structural element, but a finished surface concealing the underside of the roof structure or the floor of a story above. Length and breadth is mentioned in this drawing file. For more details download the autocad DWG drawing file. Thank you for downloading the Autocad DWG drawing file and other CAD program files from our cadbull website.
Uploaded by:
