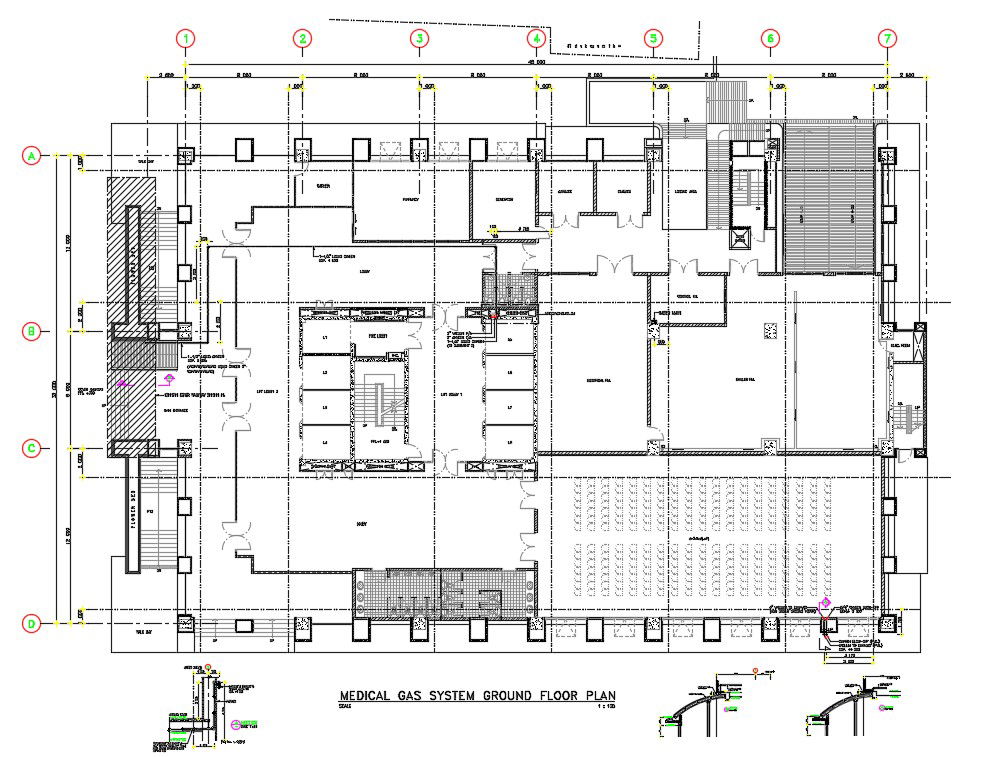Ground floor medical gas system of hospital building is given into Autocad DWG drawing file. Download the Autocad DWG drawing file.
Description
Ground floor medical gas system of hospital building is given into Autocad DWG drawing file. In this drawing file plan and sections are given. At plan Lobby, chiller room, electrical room, main entrance, lift lobby, cover walkway, cashier room, pharmacy, garbage, loading area and ramp were mentioned in this drawing plan. At section Pre cast, vacuum to exhaust, oxygen below off are specified. Thank you for downloading the 2D Autocad file and other cad files from our website.
Uploaded by:

