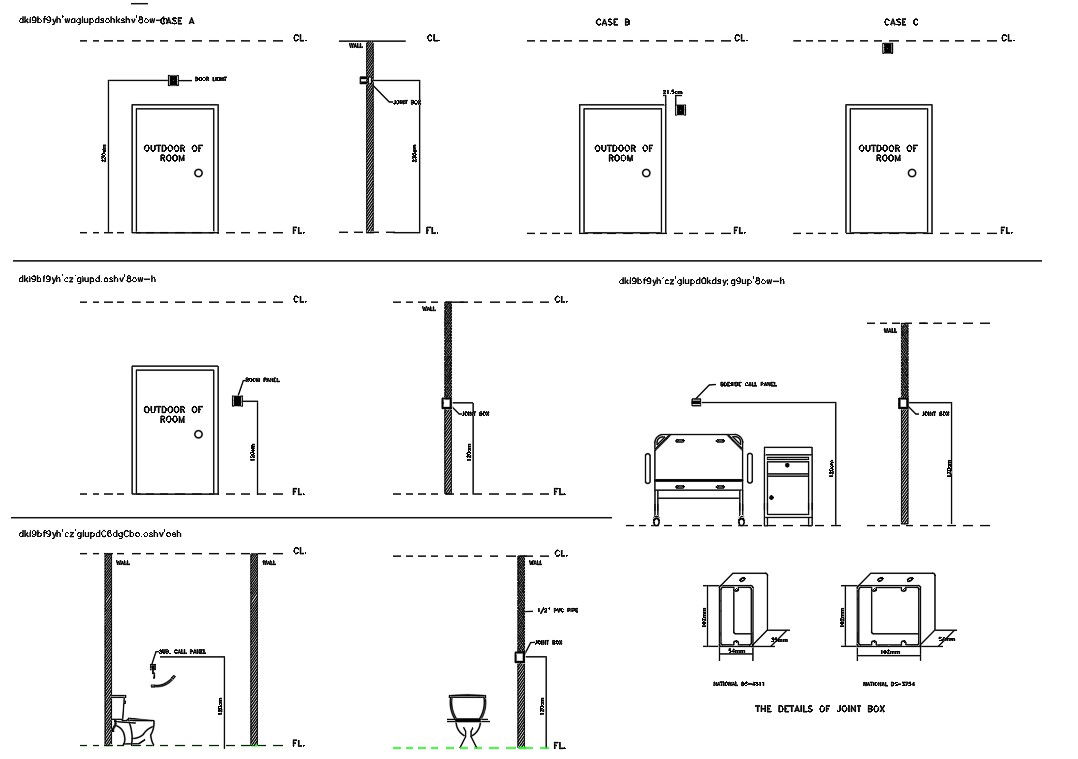Nurse call system details are given into the autocad DWG Drawing file. Download the Autocad DWG drawing file.
Description
Nurse call system details are given into the autocad DWG Drawing file. In this drawing out door of room, door light, joint box, wall, ceiling level, bedside call panel and floor level are mentioned. Length and breadth details are given clearly and all dimensions are in mm. Thank you for downloading the 2D Autocad file and other cad files from our website.
Uploaded by:

